
The enormous social benefit of the Frankfurt Bridges justifies a reduction in the legally required distances – as long as every possible effort is made to protect the interests of the residents alongside the bridges
The Frankfurt Bridges are an infrastructure project with a high social benefit. In order to enable their construction, the distances required by building law are to be reduced with reference to Section 9 Paragraph 1 Numbers 2 and 2a of the German Building Code. In doing so, as required by law, care is of course taken to ensure that there are no unreasonable impairments to the quality of living and working or to the function of public space. Shading as a possible impairment is minimized by glass bridges or filigree bridge constructions at critical points. Should it nevertheless be proven that there is an impairment of light or air conditions, the affected residents will receive full compensation through an attractive compensation program - regardless of any legal claim. Although the construction project inevitably violates the conventional distance regulations due to its location in the densely built-up city center, the aim is to protect citizens exclusively in accordance with the law and not according to the letter of the law. In particular, unfounded attempts by "professional neighbors" to block the project in order to negotiate financial advantages are to be ruled out.
Die Frankfurter Brücken sind ein Bauwerk, das Abstandsflächen wirft – welche sich mit den Abstandsflächen der anliegenden Gebäude überschneiden können
Die Frankfurter Brücken haben eine fertige Höhe von meist sieben Metern, in einigen Fällen, wenn z.B. eine Straßenbahn unter ihnen fahren muss, misst die fertige Höhe auch acht Meter. Dies bedeutet, dass sie von den regulären drei-Meter-Abstandsflächen der Nachbarbebauung stets mindestens 2,1 bis 2,4 Meter entfernt sein müssen. Da der Brückenkorpus fast durchweg deutlich weiter von benachbarten Gebäuden entfernt ist, wäre dies problemlos einzuhalten, solange die Gebäude auf den Nachbargrundstücken nicht höher sind als die Brücken – was allerdings meistens der Fall ist. Es wird daher an zahlreichen Stellen zur Überschneidung von Abstandsflächen der Brücken mit Abstandsflächen der Gebäude im Bestand kommen.
Dies ist in erster Linie baurechtlich kritisch und muss keine tatsächliche Beeinträchtigung der Nachbarn bedeuten. Eine Beeinträchtigung tritt vielmehr erst dann ein, wenn eine Verschattung der Nachbargebäude durch die Brücken erfolgt.
Deshalb ist auf dem Brücken-Ring, der auch durch engere Straßenzüge verläuft, nur sporadische Bebauung geplant: Nur bei Aufweitungen in den Platzbereichen finden sich auf dem Ring kleine Ansammlungen von meist Pavillon-artigen Gebäuden. So wird die Verschattungs- und Abstandsflächen-Problematik auf den Brückenkorpus reduziert.

The distances required by building regulations that arise during the construction of the bridges can be reduced, as this is a construction project of high social interest for the common good
The Frankfurt bridges make use of existing built-up and sealed areas. With this use, they make an extremely important social contribution to sustainable and social urban development in many ways:
- With the help of the bridges, rainwater can be collected and stored: Frankfurt becomes a water-sensitive city
- The bridges create new park-like areas as a local recreation area for people in the middle of the city
- and protected green spaces to promote biodiversity in Frankfurt
- This creates stepping stone biotopes for all kinds of species across Frankfurt
- On hot summer days, the bridges cool down the (perceived) city climate at some points along their course
- More than 850,000 square meters of affordable housing for 25,000 to 30,000 people will be built on the bridges
- and 300,000 square meters of building space for companies with sustainability goals and special personnel development i
- ncluding areas for education and youth development (crèches, kindergartens, schools, youth centers, Arche, IT college)
- They thus save the city from having to build on these areas and urban sprawl in the surrounding area
- The bridges promote art and crafts
- They offer a wide, affordable cultural program
- Music and stage art are offered on the bridges
- The bridges will enable the urban energy transition in Frankfurt to be implemented in an exemplary manner
- They enable a surplus of over 300 GWh of thermal energy and 200 GWh of electrical energy to be supplied to the city.
- They relieve traffic on Frankfurt’s streets by around 20 to 30 million passenger journeys per year.
- They also make a significant contribution to revitalizing and strengthening Frankfurt as a business location.
In an infrastructure project that is largely taking place in the densely built-up city center, the traditional setback areas will inevitably be violated. Even if residents and property owners benefit greatly from the bridges, on the one hand through a significant improvement in their location and on the other hand through extremely high compensation, the construction of the bridges can only be secured from a purely legal perspective by officially reducing the setback areas along the course of the bridge through appropriate building charges in the interest of the common good.
Even if glass or filigree bridge constructions largely eliminate the most important impairment, shading, at critical sections, Section 9 Paragraph 1 Numbers 2 and 2a of the Building Code should be used for the bridges to shorten the distance areas in deviation from the provisions of the Hessian Building Regulation Law (Section 6 HBO).
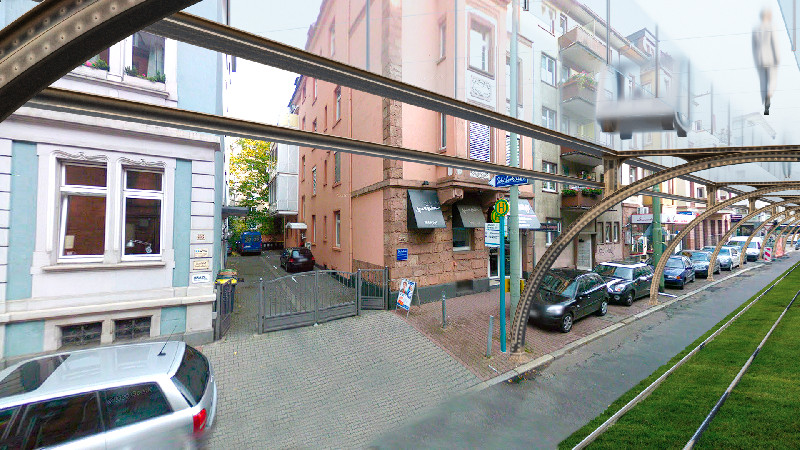
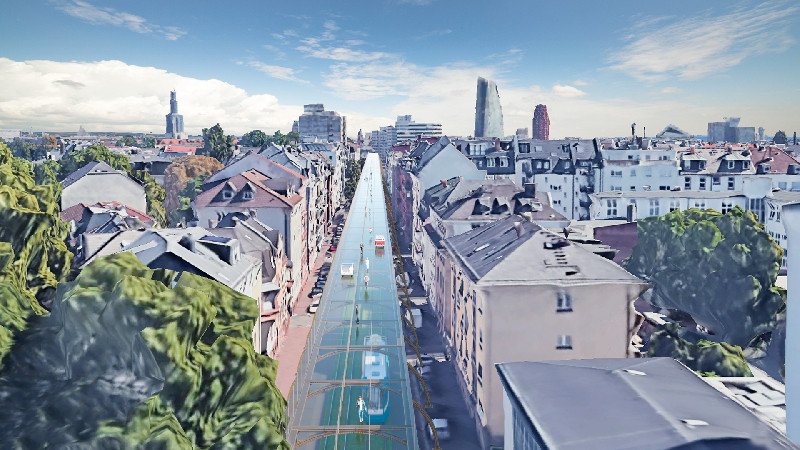
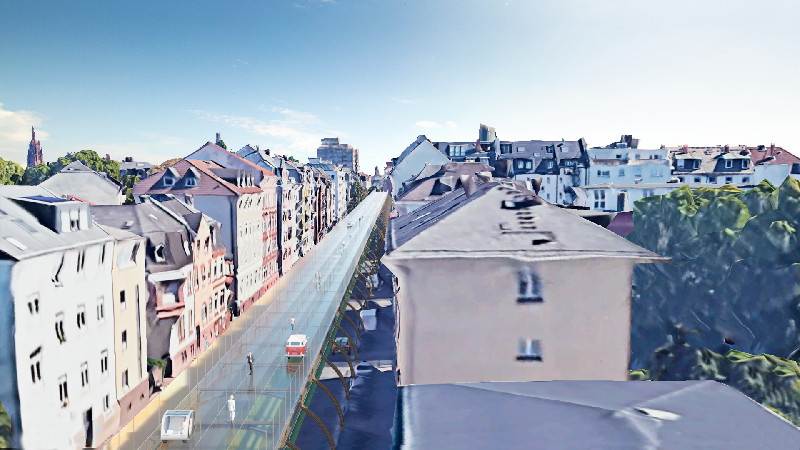
The prerequisite is that even with reduced distance areas, unreasonable living and working conditions or a reduction in the functions of public space do not occur
The non-profit Concept Planning Company Ltd. is using the preliminary phase before the eight development plans are adopted to ensure that the planning takes into account all safety aspects as well as living and working quality for the bridges themselves and their surroundings right from the start:
- It must be demonstrated that the bridges have only a minor impact on the lighting conditions for the existing buildings to the right and left of the bridges and that there is no significant impairment of living and working conditions for residents in the buildings that are shaded
- Due to the possibility of delicate and possibly glass construction of the bridges in large parts of the city center, even with a minimum distance of several meters from the existing buildings, no cramped or constricting effect is to be expected from the bridge structure.
- According to the results of the feasibility study by the Altes Neuland Frankfurt Foundation, no relevant impact of the bridges is expected on the local urban climate.
- It is essential that there are no impacts on fire protection – rather, this should benefit from the increased firefighting water supply through the bridges and improved rescue-ladder options.
- The new regulation on distance areas also means that the necessary movement areas for fire service operations and necessary rescue equipment must not be restricted to areas secured for this purpose.
- The distance between buildings and bridges is planned in such a way that the required minimum distance for the horizontal opposite fire spread of 5.00 m is not exceeded at any point.
- The necessary escape routes for bridges must also be planned, while those for existing buildings must be retained.
The Frankfurt bridges meet both requirements for a reduction in the distance areas required by building regulations: They are of great value to society and, overall, do not impair living and working conditions or the safety and functions of public space – on the contrary, they improve them.
The most important stakeholders in the “Frankfurt Bridges” construction project are the residents: tenants and owners who live in their property alongside the bridges
Four groups of “stakeholders” to the right and left of the bridges can be distinguished:
1) Tenants living to the right and left of the bridges
2) Commercial tenants who have office space along the bridges
3) Apartment owners and house owners who live on the right and left sides of the bridges.
4) Homeowners whose houses are located along the bridges but who do not live there.
The first and third groups can be collectively referred to as “residents”. No matter whether they are tenants or owners, they may fear being affected by the bridges in two ways:
- They could be shaded
- The number or size of parking spaces in front of the door could be reduced by the bridge columns.
Residents and owners who do not live alongside the bridges themselves but rent out their real estate may have another concern: that the construction of the bridges, if it creates shade for their homes, could devalue their property.
Initial shadow analyses on one of the two narrowest streets, though, through which the bridges pass (Gartenstrasse) have shown that constructing the bridges as delicately as possible - without any buildings on them- will only result in minimal shading: mostly on the ground floor, but sometimes also on the first and, more rarely, on the second floor.
Anyone who does not live on the ground floor along the bridges will therefore definitely benefit from having bridges on their doorstep. Anyone who lives on the ground floor will not necessarily be shaded either (in particular, the existing buildings to the south of the bridge are not expected to have any effect from the bridge in theirnorth, on the sunlight on the buildings): According to initial estimates, only around 25% of residents living near the bridges will experience a loss of light, and the vast majority of these will only experience minor shade, for which there are nevertheless attractive compensation packages. Anyone who lives along the course of the bridge can therefore only hope to be at least somewhat shaded in order to benefit from the compensation offers from the bridge companies - and at the same time enjoy a significantly improved residential area.
Residents must be compensated if there is an impairment - regardless of whether they have a legal claim or not
In order to be able to definitively estimate the impact of the structure, the bridge planning company will plan the cubature of the bridge body in advance of the development plans being adopted, so that comprehensive shadow analyses can be carried out on this basis. For residents who are affected by shading, an attractive compensation program is also planned in advance of the development plans being implemented (20% of the compensation being due once the official Building-Plans (B-Plans) are adopted, and the other 80% being due once the construction in front of the door starts).
he compensation relates exclusively to technically verifiable impacts on residents in terms of light and air and is offered by the bridge planning company in every case , regardless of whether or not there is a right to object under building law or to compensation due to an overlap of setback areas .

Homeowners of buildings along the bridges who do not live there are definitely winners if the construction project is realized – due to the enormous improvement of the location through the new neighborhood to the bridges
Most of the homeowners along the bridges are among the big indirect winners when the bridges are built: locations like Baseler Platz or Nibelungenplatz may be central, but they are not prime locations due to the traffic situation right outside the front door. The same applies to buildings on large, busy roads like Miquelallee or Kennedyallee.
If you suddenly have a green paradise on your doorstep in these inner-city streets, instead, which is not only uniquely designed in terms of art and gardening, but also offers optimal connections to the rest of the city, the value of the properties along this unique building in the world increases so significantly that the shading of a few windows on the ground floor or first floor can hardly affect this enormous increase in value.
In contrast to apartment owners who live on the ground floor and are therefore directly affected by shading, house owners have significantly more advantages than disadvantages.
Accordingly, actual impairment and not impairment under building law is used as the basis for the compensation offers in the bridge planning company's concept. This means that when weighing up the options before the building plans are approved, the required distance areas can be reduced as long as no adverse effects on residents are to be expected in terms of lighting and ventilation conditions.
Tenants or owners of commercial premises also benefit greatly from the fact that the bridges create a new transport connection on their doorstep – and their office becomes more attractive for customers and employees thanks to the upgraded location
With consideration for businesses along the bridges, building distances can also be reduced in order to be able to realise the construction project (in the interest of the residents) - provided, of course, as in any case, that the bridge structure does not cause any impairments or risks in terms of ventilation, fire protection, escape routes, etc. fpr these businesses.
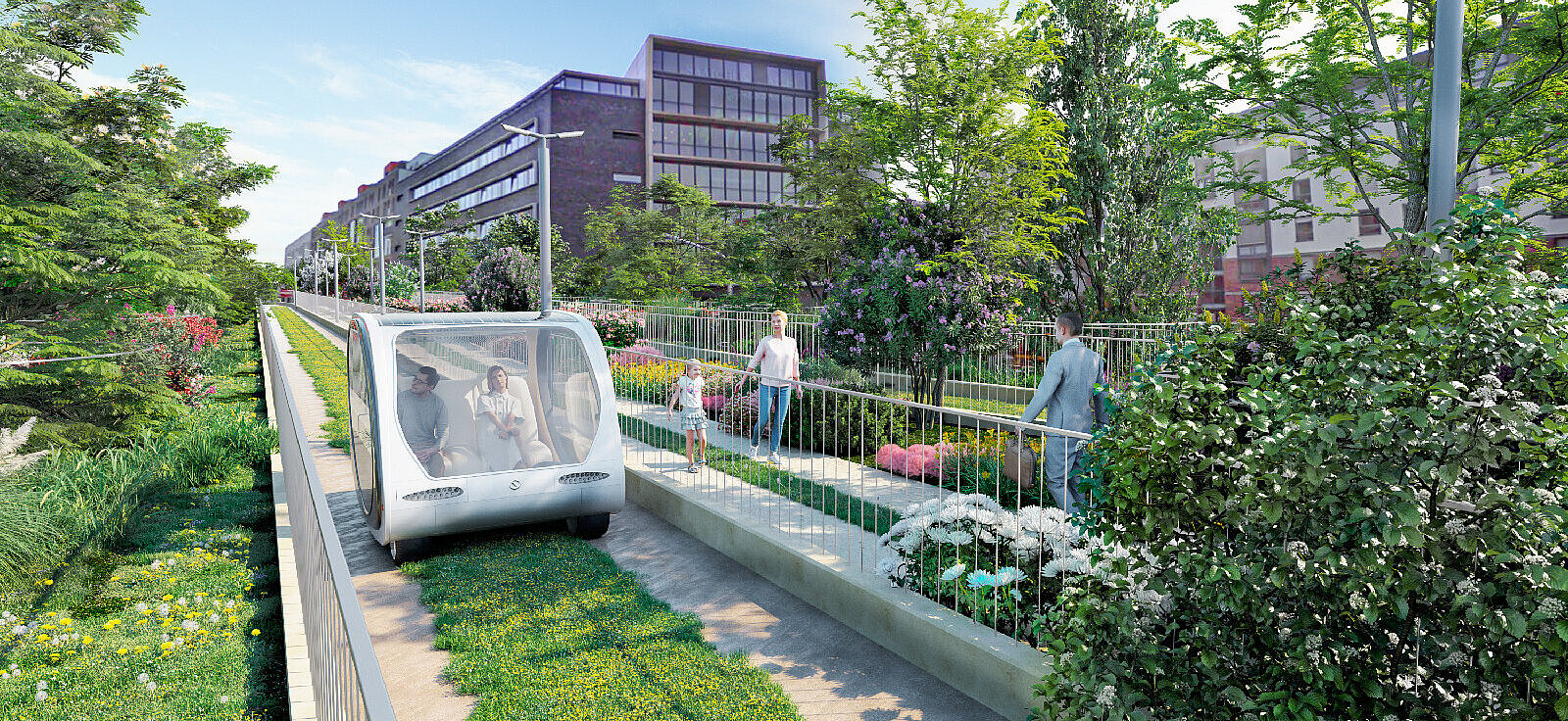
Another potentially extremely attractive upgrade for property owners along the bridges: In some cases, their buildings can also be connected to the Frankfurt Bridges via building bridges
Larger hotels, commercial buildings or, for example, buildings belonging to the Frankfurt Trade Fair, which are passed by the Frankfurt Bridges, can be massively upgraded by connecting them to the Frankfurt Bridges, so that people can walk directly into the bridge world without getting wet. For residential properties, it will probably be structurally more difficult to create a direct connection to the bridges - but in appropriate individual cases, this should also be offered to building owners.
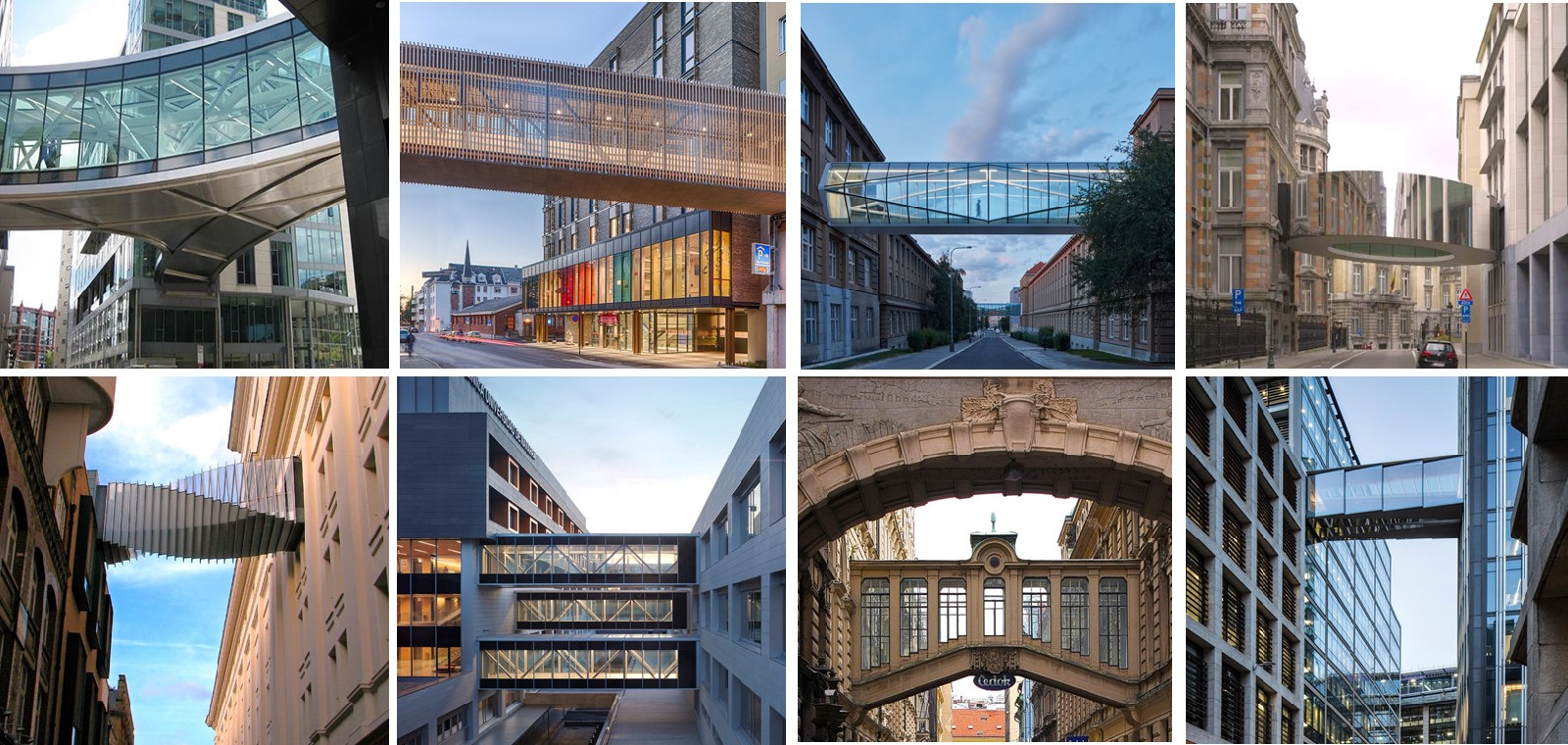
Fazit: Eine Reduzierung der Abstandsflächentiefe zur planungsrechtlichen Sicherung des Brückenbau-Vorhabens ist nicht nur gesellschaftlich von hohem Nutzen, sondern kommt in Summe auch allen Anliegern zugute
A breach of the boundary distances or distance areas required by building regulations within the framework of the determination of the eight development plans should be permissible, since
- The bridge project will make an important contribution to sustainable and social urban development – in Frankfurt, Europe and worldwide
- the residents - both mere residents and owners - are in most cases only slightly affected and are offered attractive compensation in the event of an impairment due to shading, whereby they in any case benefit overall from the revitalization, greenery, improved connections and thus upgrading of the location of their houses along the bridges
- no -insoluble- impairments to safety, fire protection or the functionality of the public space around the bridges are to be expected.
It is the task of the non-profit Concept Planning Company Ltd to prepare the eight development plans in the preliminary phase, so that
- all fire protection regulations and safety-related aspects are taken into account in
- the planning the planning of the bridge body will be done in a way that the living and working quality of the residents is not mitigated
- an attractive compensation program for all potentially affected residents is being developed.
If all safety-related conditions are met and all stakeholders (including above mentioned residents) benefit from the construction of the Frankfurt Bridges, nothing stands in the way of building permits.
Neighbors who attempt to legally obstruct the project purely for profit reasons in order to negotiate high payments for their consent should not be allowed to achieve their goals.