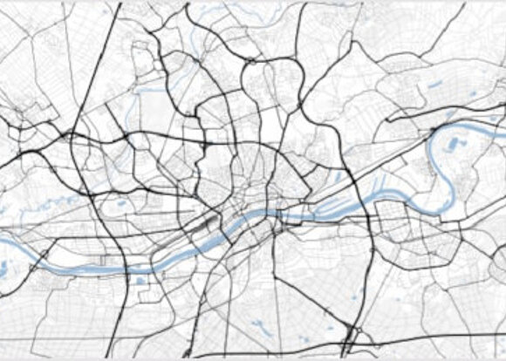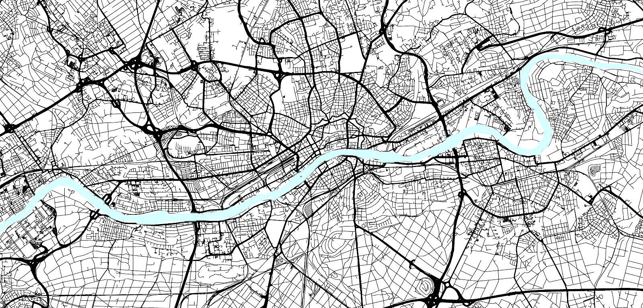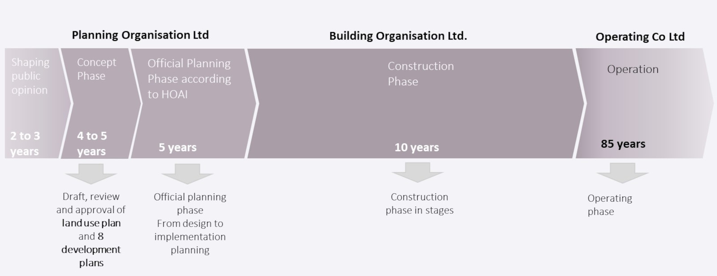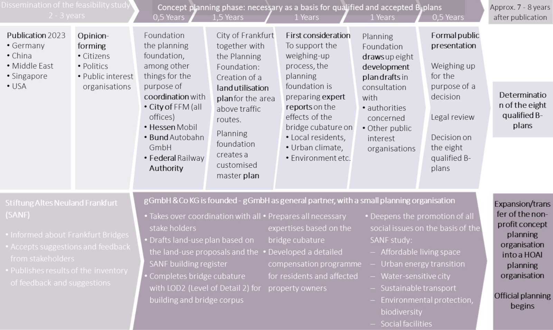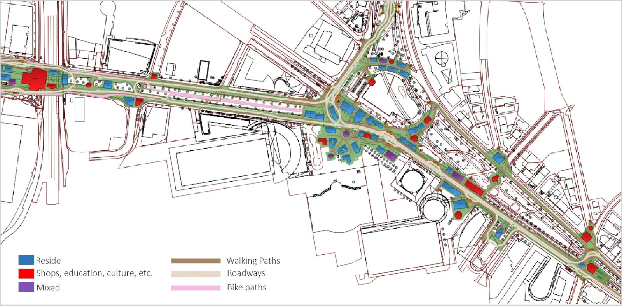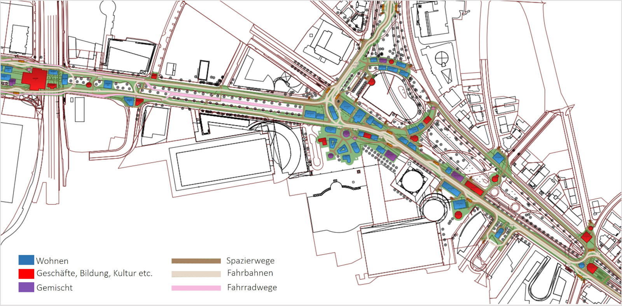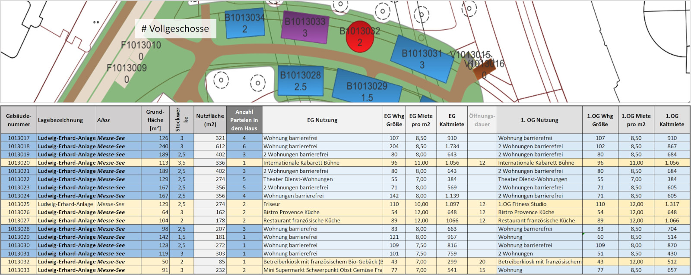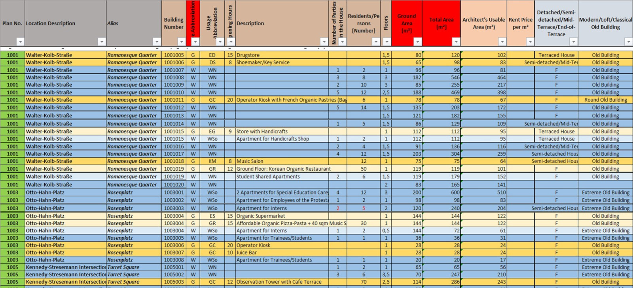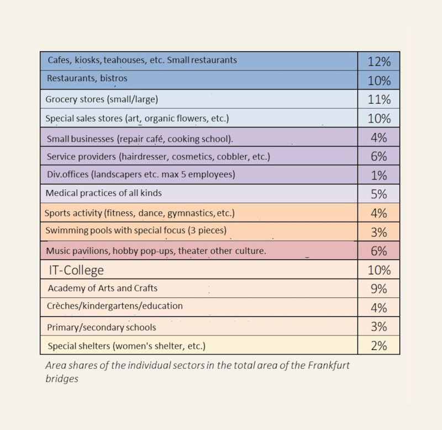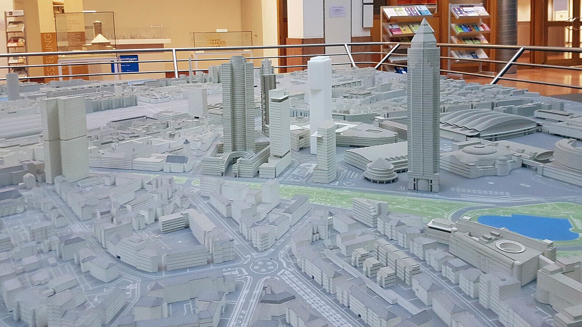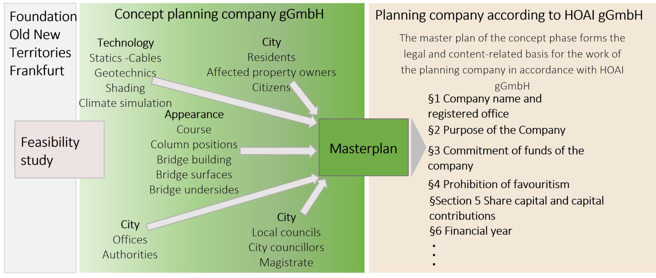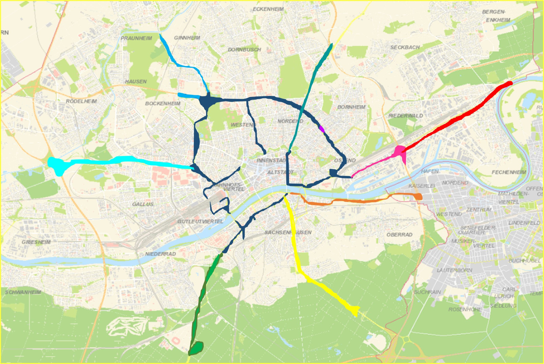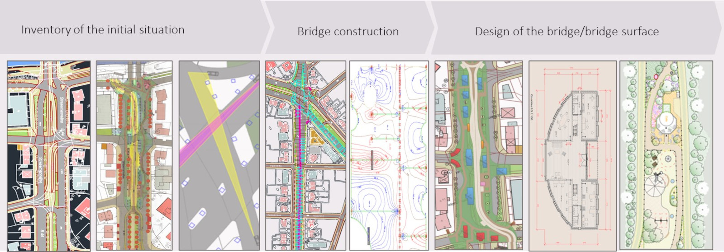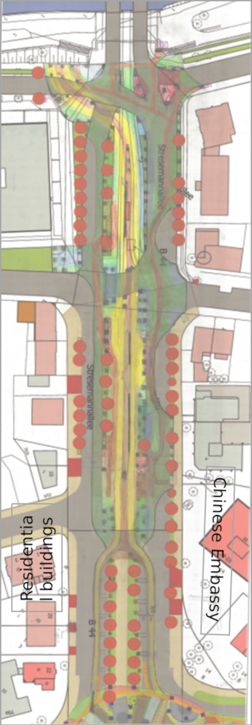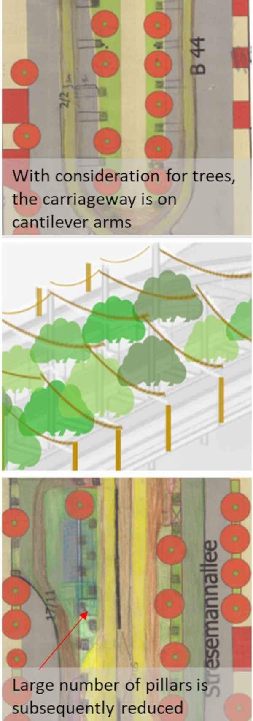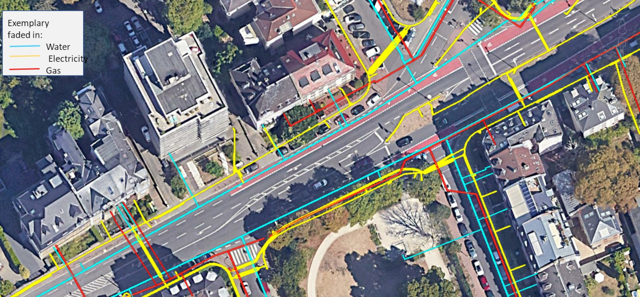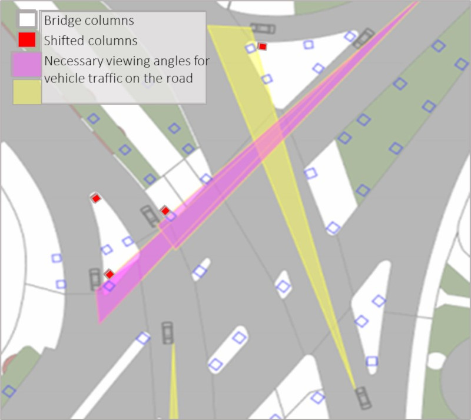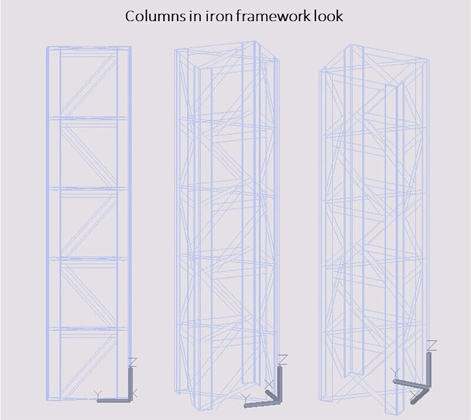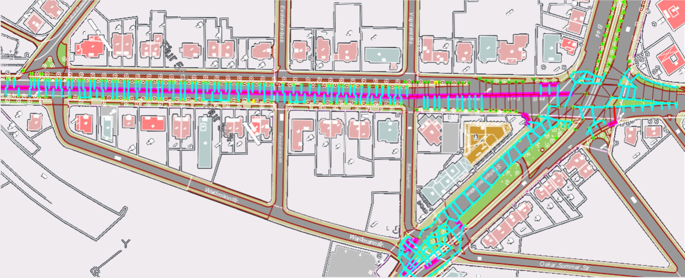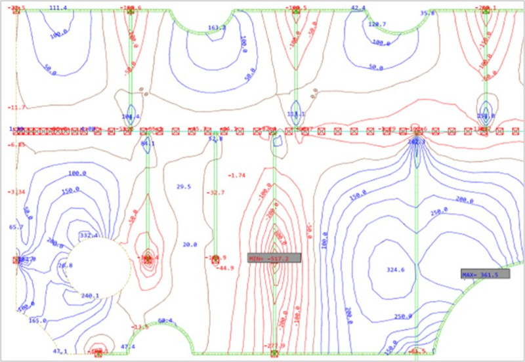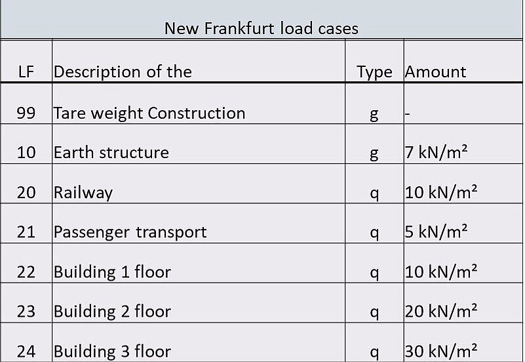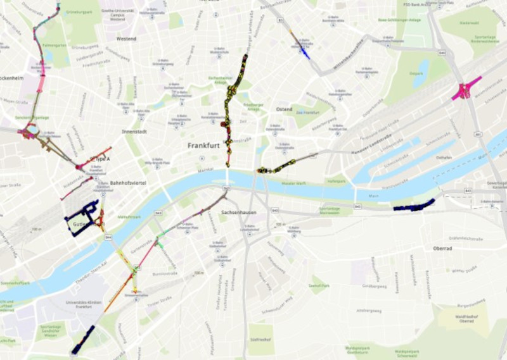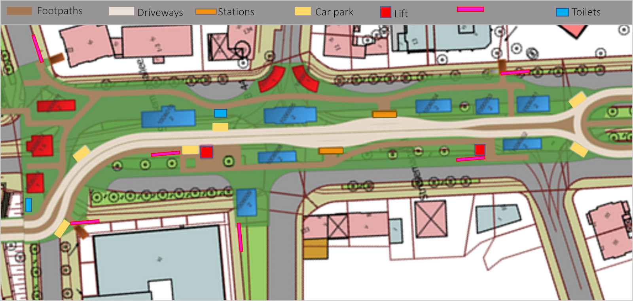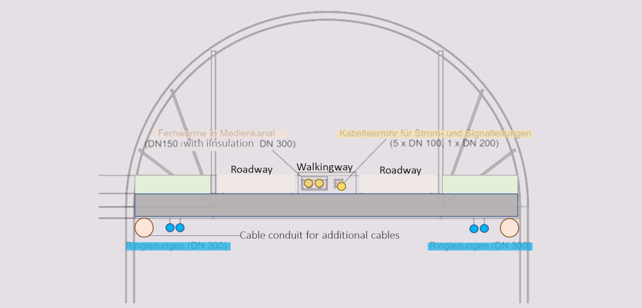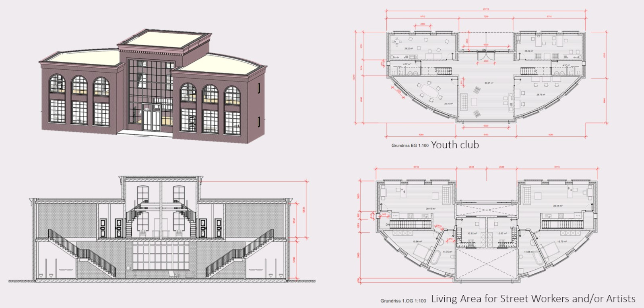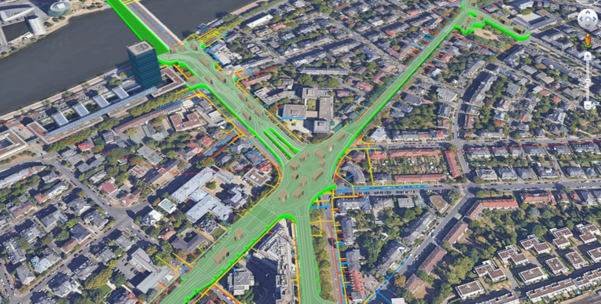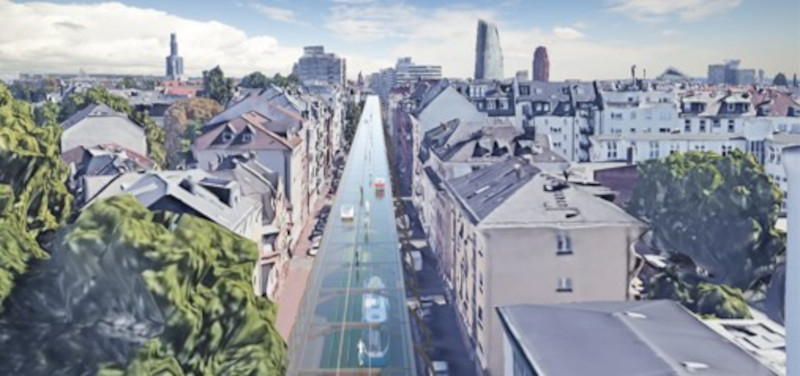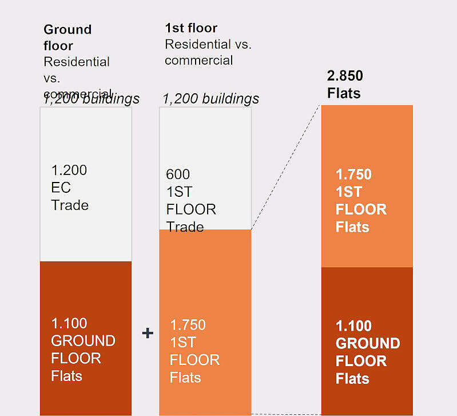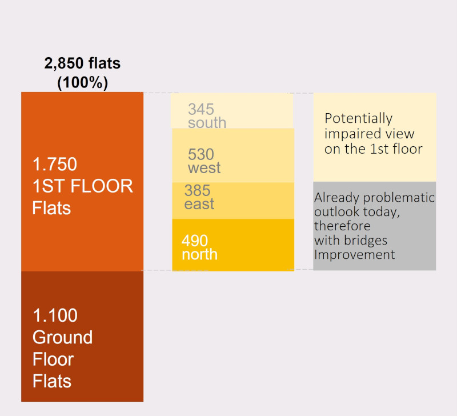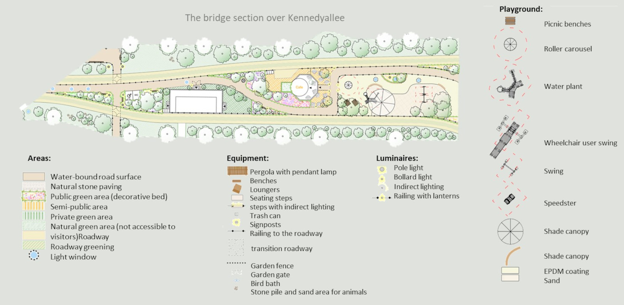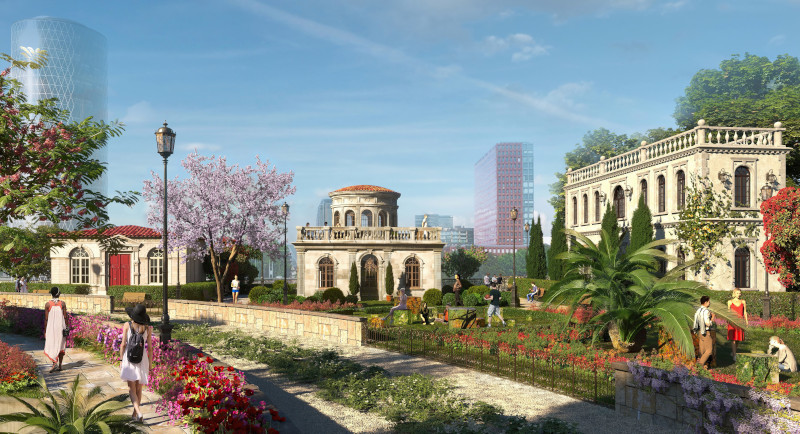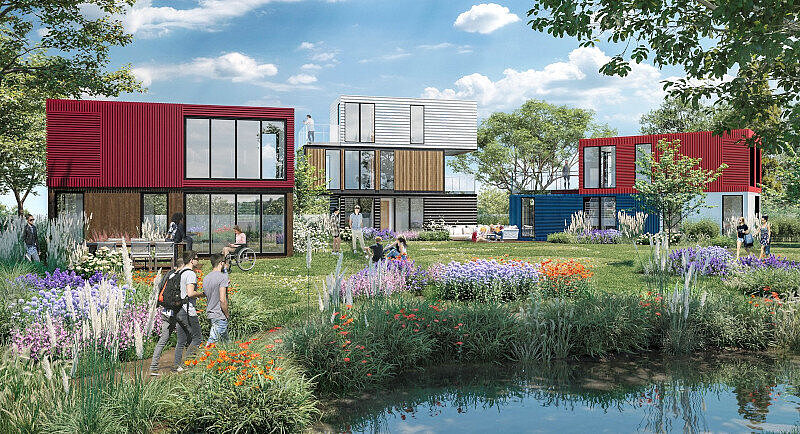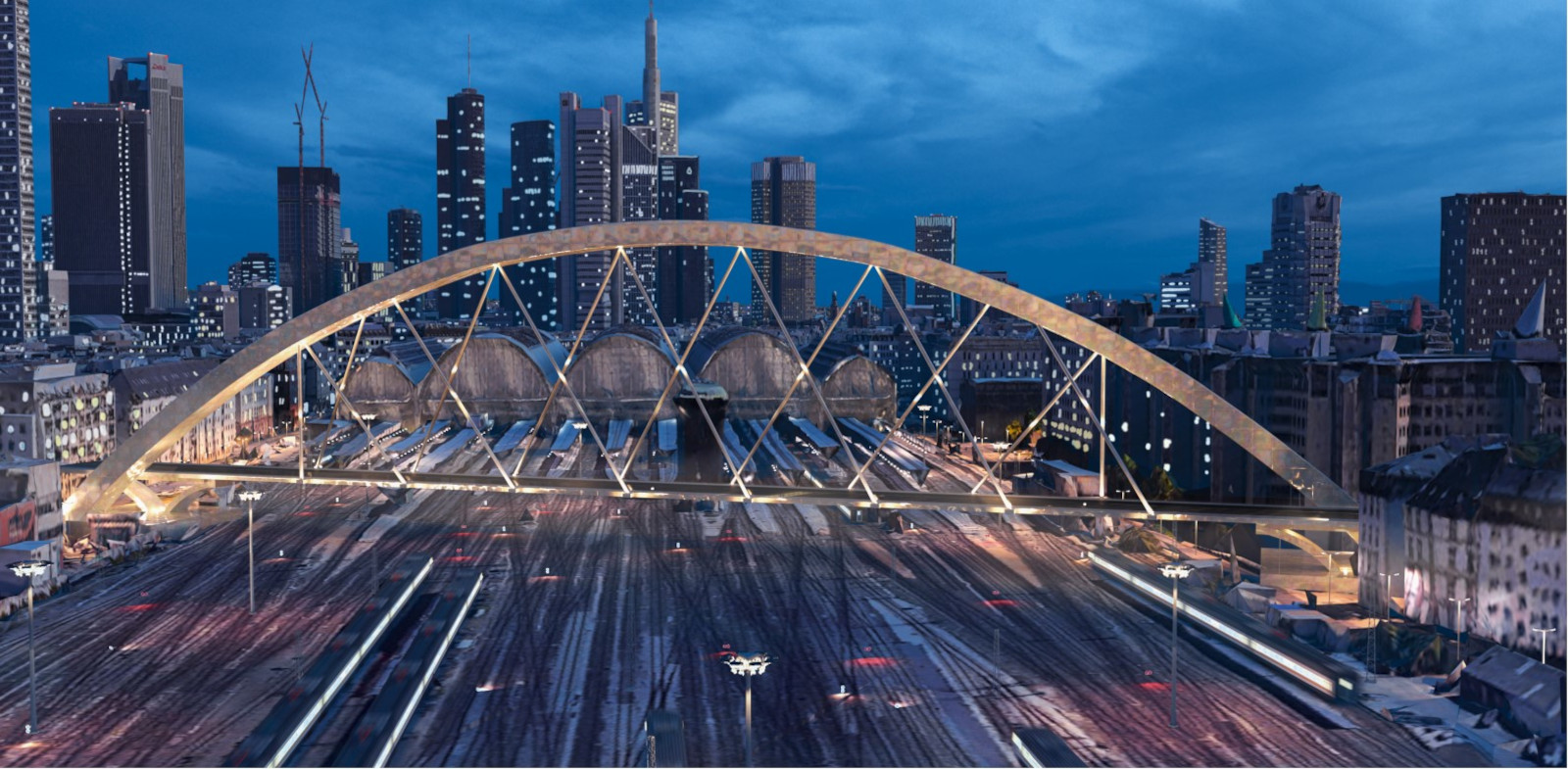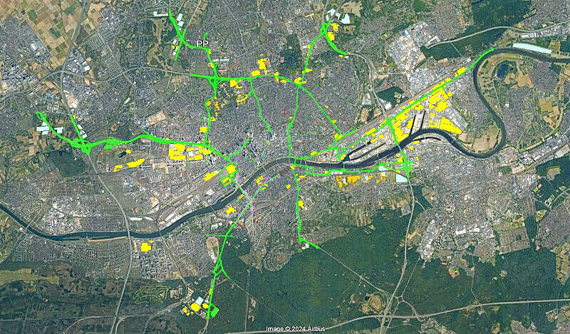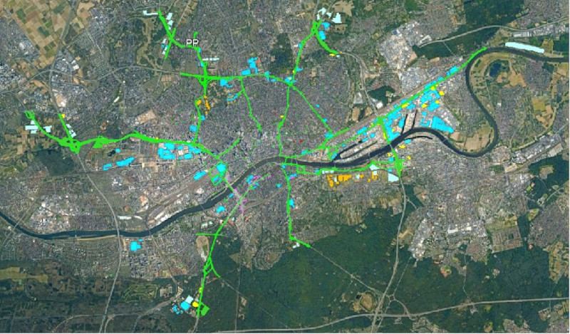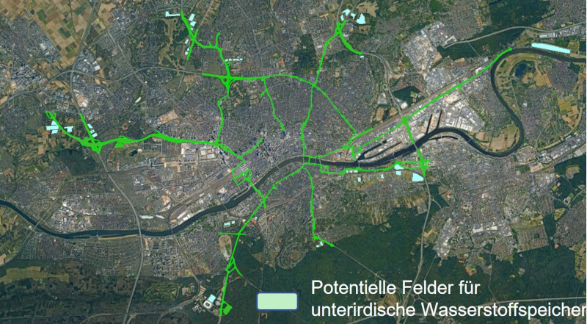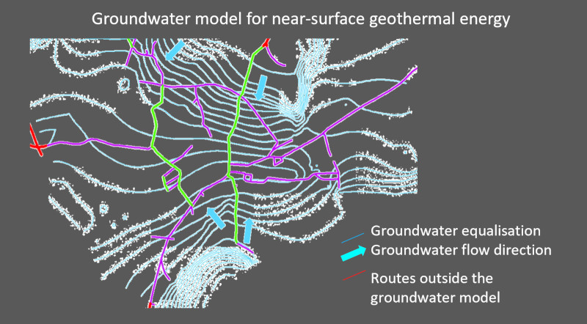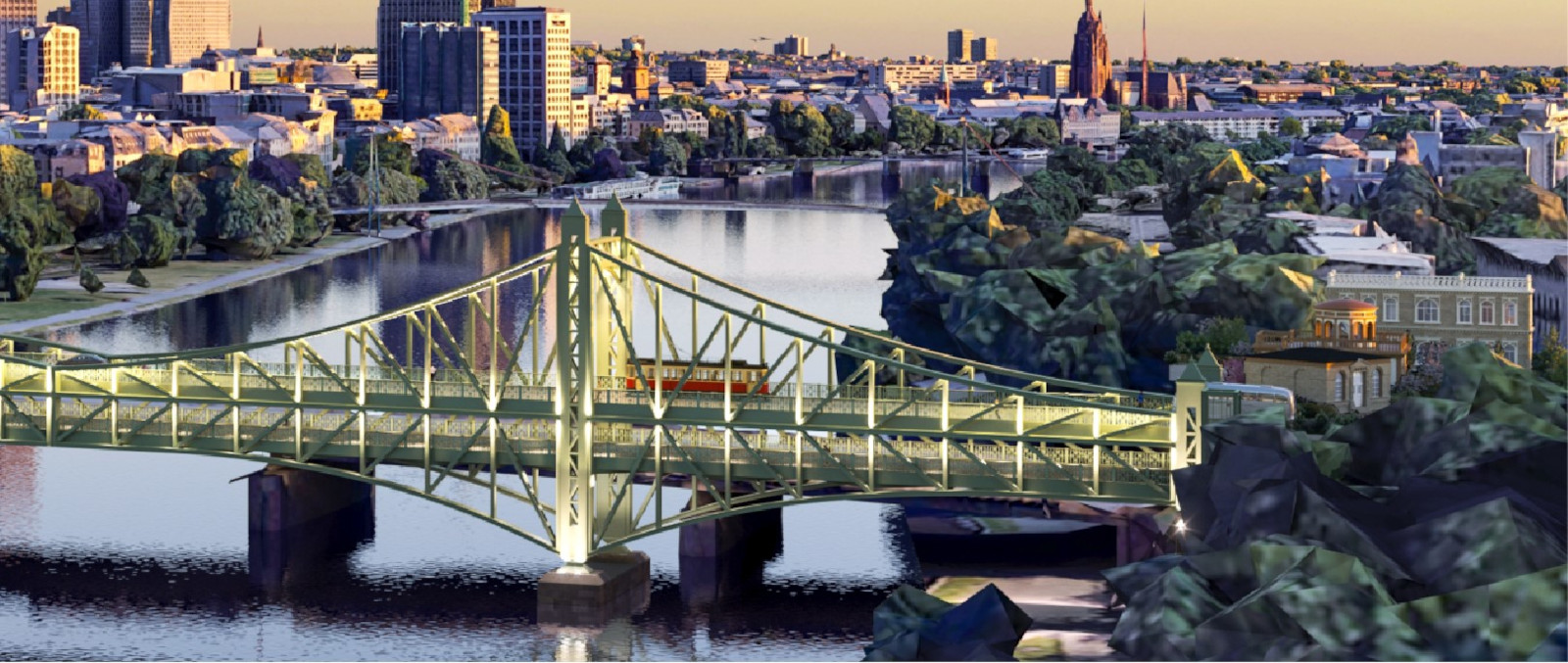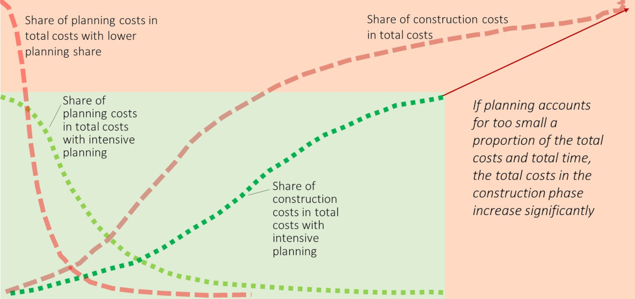The most important building block for the realisation of the Frankfurt Bridges is acceptance: To this end, the concept planning must make the bridges tangible and attractive for local residents in advance of the actual "planning phase according to HOAI"
The most important prerequisite for the realisation of the Frankfurt Bridges is a thorough resident analysis, in particular shadow analyses for each individual building along the route. Even before the start of the actual planning or before the adoption of a development plan, a compensation plan for the building owners and residents potentially affected by the bridge construction must be developed as part of an approximately four to five-year "concept planning", which is so attractive that building owners and residents along the bridge route are the biggest winners and thus the biggest supporters of the construction project and do not become disadvantaged opponents.
Another prerequisite in the run-up to the actual planning phase are concepts that ensure that the space under all bridge sections is bright and appealing: lighting concepts, light holes in the bridge body, pleasant music that plays on the lonelier bridge sections, which must also be monitored by cameras, artistic design, etc. All of this must be detailed in the concept planning in such a way that there is no separation between "above" and "below" the bridges.- All of this must be detailed in the concept planning in such a way that there is no separation between "above" and "below" the bridges, but that the undersides of the bridges or spaces under the bridges are bright, green, airy, artistically impressive and pleasant for all people who approach them. In this context, a connection between above and below must also be created, e.g. by means of purely seated staircases on the bridges, opening bridge balconies with glass balustrades, light holes with waterfalls, etc.
Furthermore, the "Frankfurt Bridges" infrastructure project can only be realised in cooperation with the City of Frankfurt, even if all investors come from the private sector: This is because the "city of the future" can only be created if all the offices and authorities involved (planning office, building authority, environmental office, green space office, city surveyor etc etc) and also utilities (Mainova, VGF, NRM, SEF etc etc) are at the table during the planning phase. For the city, this means that it will have to recruit specialised staff specifically for the construction of Frankfurt's bridges, as the service providers in all of the city's offices and utility companies are already massively overworked. Only if these service providers are approved for positions that relieve their own workload or that they can deploy for project work on the bridges can the dovetailing with the bridge project succeed - even without it being a classic public-private partnership construction.
