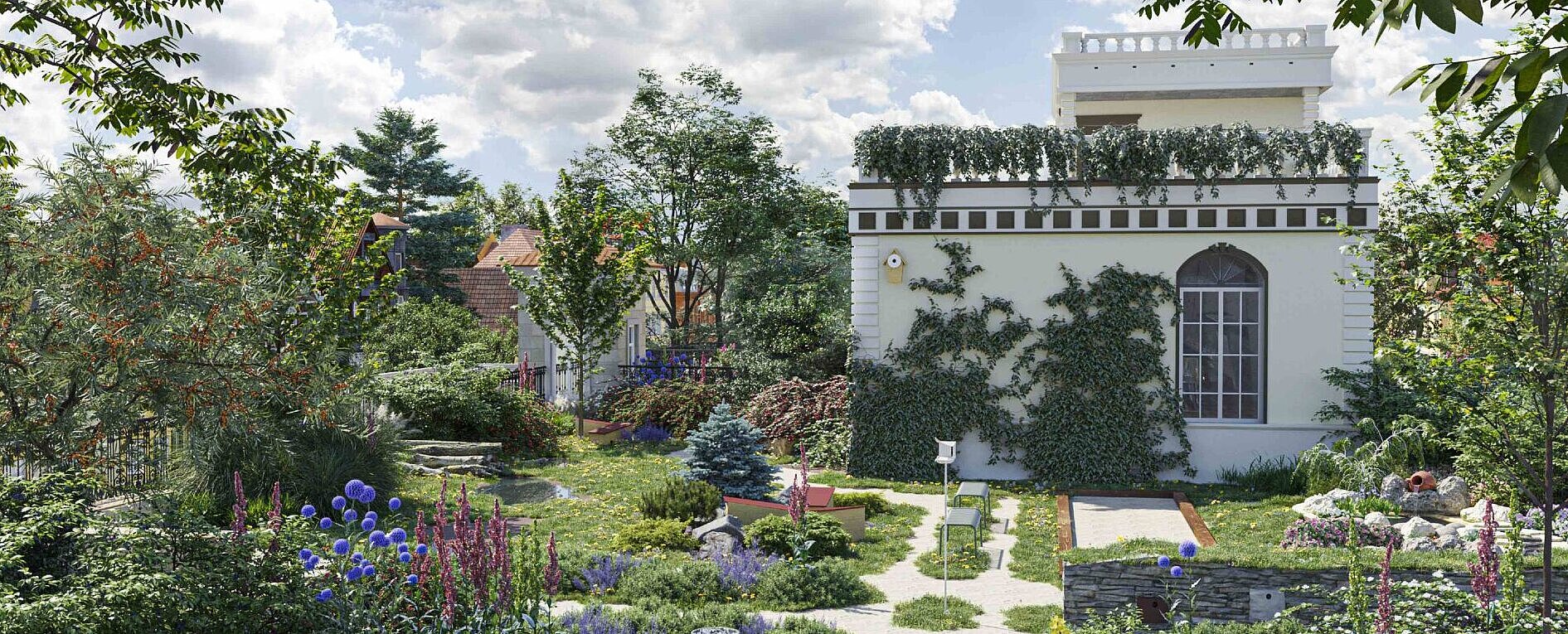
Residents gain more quality of life and receive attractive compensation offers
Most residents on the bridges gain in quality of life, as they suddenly have a green and a bit of tranquil inner city walking world on their doorstep - with cafes, playgrounds or shops where there was nothing but grey streets before. And they suddenly have transport connections on the bridges that takes them to many parts of the city without changing trains, whereas before they lived more remotely. But there are also residents who are shaded by the Frankfurt Bridges and for whom a sophisticated compensation plan has to be worked out: If they are severely shaded, they receive better alternative living space on the bridges; if they don't want to move, they get their rent including ancillary costs reimbursed by the bridge company for up to five years, depending on the degree of shading. Others can get free lifetime allotments with small garden sheds on the bridges. Alternatively, there are monetary benefits for years via the bridge card, depending on the degree of shading, up to a value of 100,000 euros per person. The compensation program must be so good that residents living directly next to the Frankfurt Bridges also support the construction project.
There are many advantages for the residents in the buildings along the bridges
Before analysing the disadvantages of shading, here are the advantages at first - they are obvious: if you previously had a four-lane or six-lane motorway outside your window, the bridges on your doorstep suddenly create a whole new living environment.
Innercityfeelingwithoutinnercity stress
Whereas before there was no colourful life in the immediate vicinity with special grocery stores, service providers, afternoon activities for children or shops for everyday errands, etc., the Frankfurt Bridges bring a bit of life to the front door.
Accessibilityornetworkingwiththerestofthecity
Many things that were previously only inconveniently far away or could only be reached by car in a reasonable amount of time - such as special doctors, swimming pools, dance salons, therapists, special shops, etc. etc. - can now be reached easily and without changing trains: One gets into a bridge vehicle a few meters away from the house and is brought to one's destination in the shortest possible time - be it a destination on the bridges or next to the bridges.
Walking in greensafeenvironment
Four- or six-lane highways are not only downright uncomfortable for jogging or walking, but it is also often dangerous to walk along them at dusk or after dark, especially for women, the elderly, and children. On the Frankfurt Bridges, however, there are well-lit wide walkways, vehicles still drive along to the right and left long after midnight, and about every 800 meters you will find one of the operator kiosks, all of which are open 24/7. Also for dog owners and their four-legged darlings, the -even in the twilight still safe- green environment directly in front of the front door is a pleasant enrichment.
If you were a resident who previously lived on a gray four- or six-lane road . . .

. . . . so one has after the construction of the Frankfurt Bridges a park walkway in front of the door
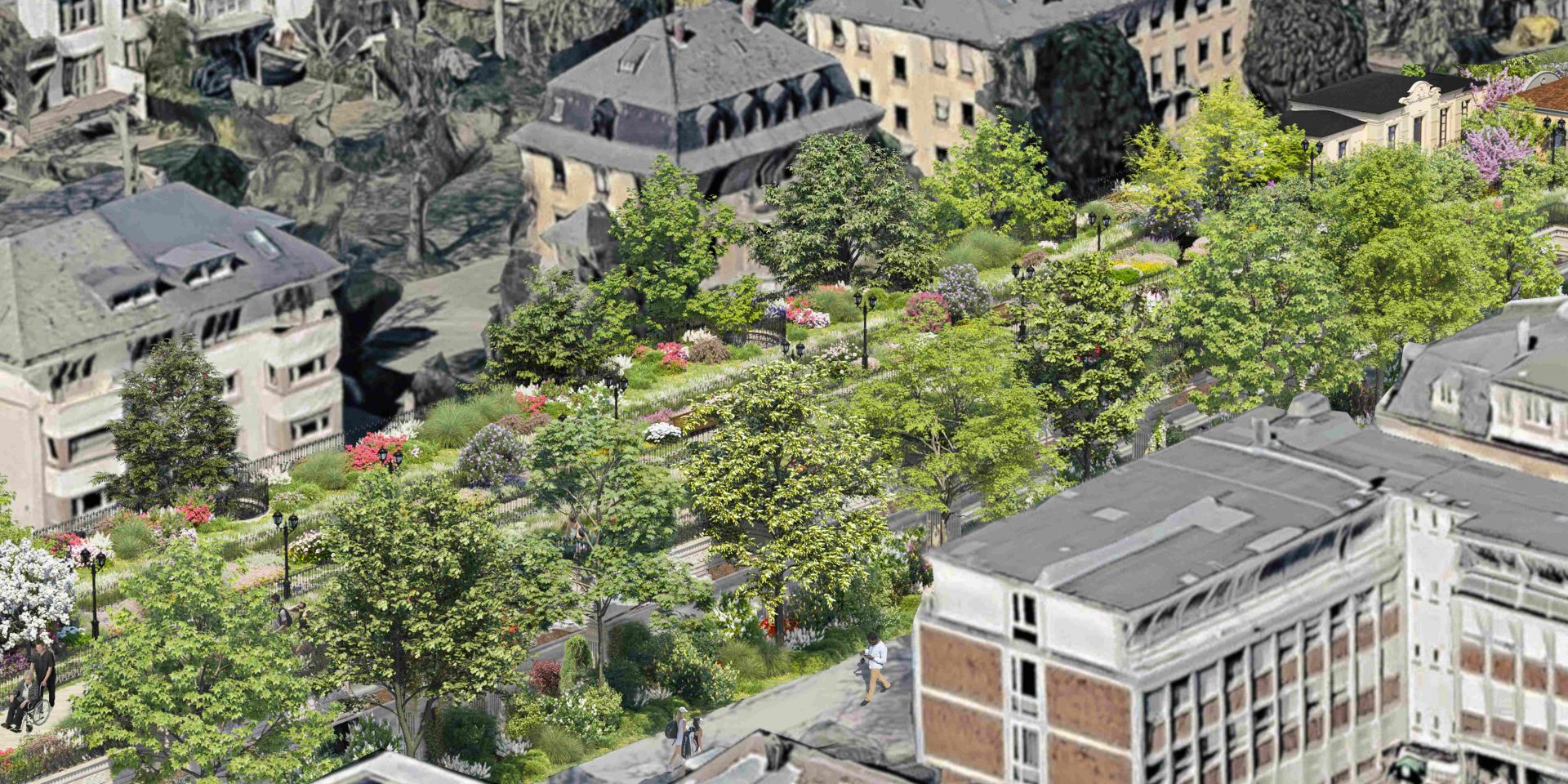
Has been a residential area hitherto secluded and comparatively deserted . . . .

. . . . so after the construction of the bridges, residents suddenly have cafes, playgrounds, shops and much more on their doorstep - a little piece of tranquil city centre
And above all, the autonomous transport system provides an optimal connection to the city centre and many other parts of the city, which previously could only be reached by changing trains several times or by car.
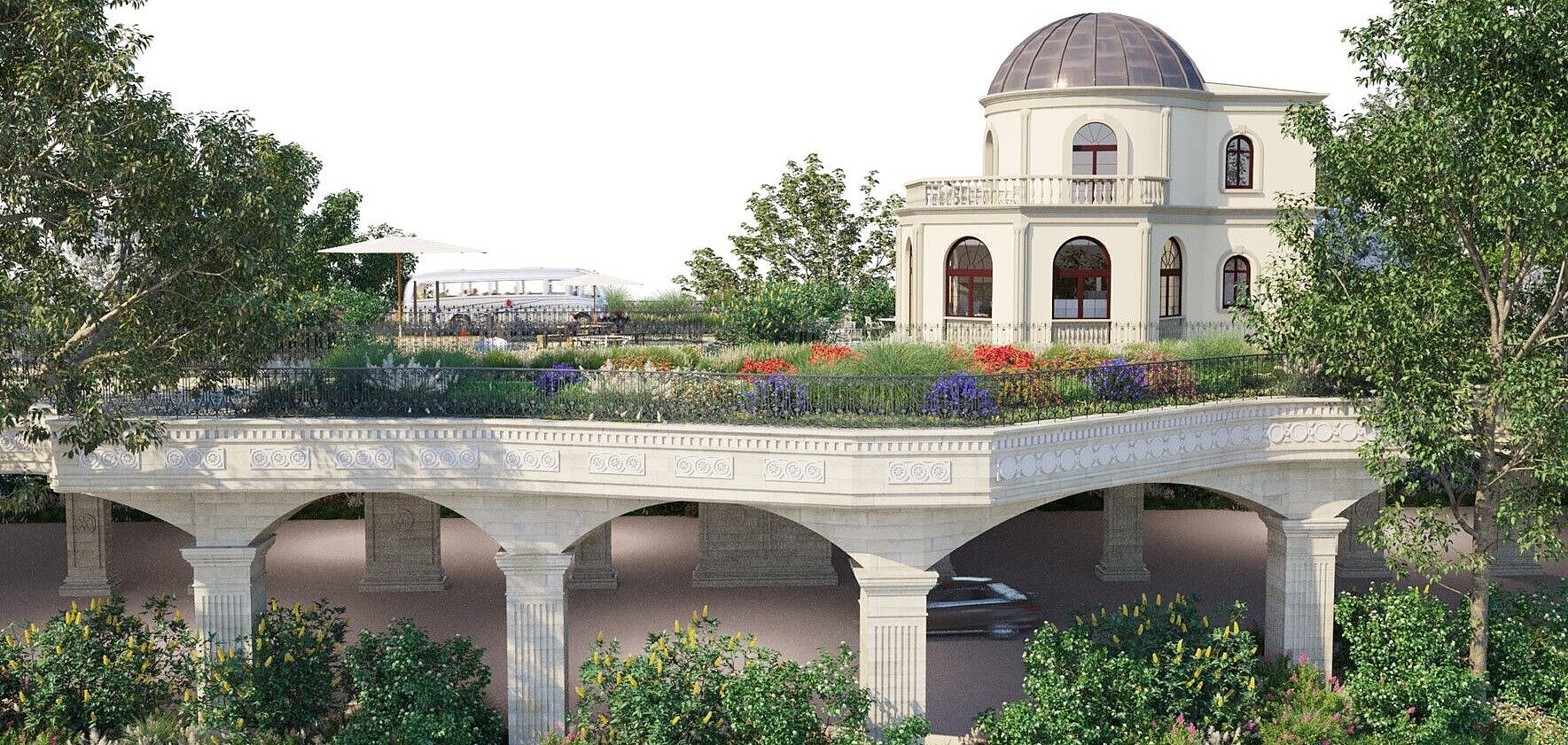
Advantage for gastronomy along the bridges
Cafés and restaurants in particular benefit when the bridges suddenly pass in front of their doors: Not only does this mean that many Frankfurt residents can reach them within minutes thanks to the autonomous bridge traffic. Rather, the bridges also represent an attraction point and magnet per se, for Frankfurt residents as well as tourists, which significantly increases the number of people visiting their restaurant or café.
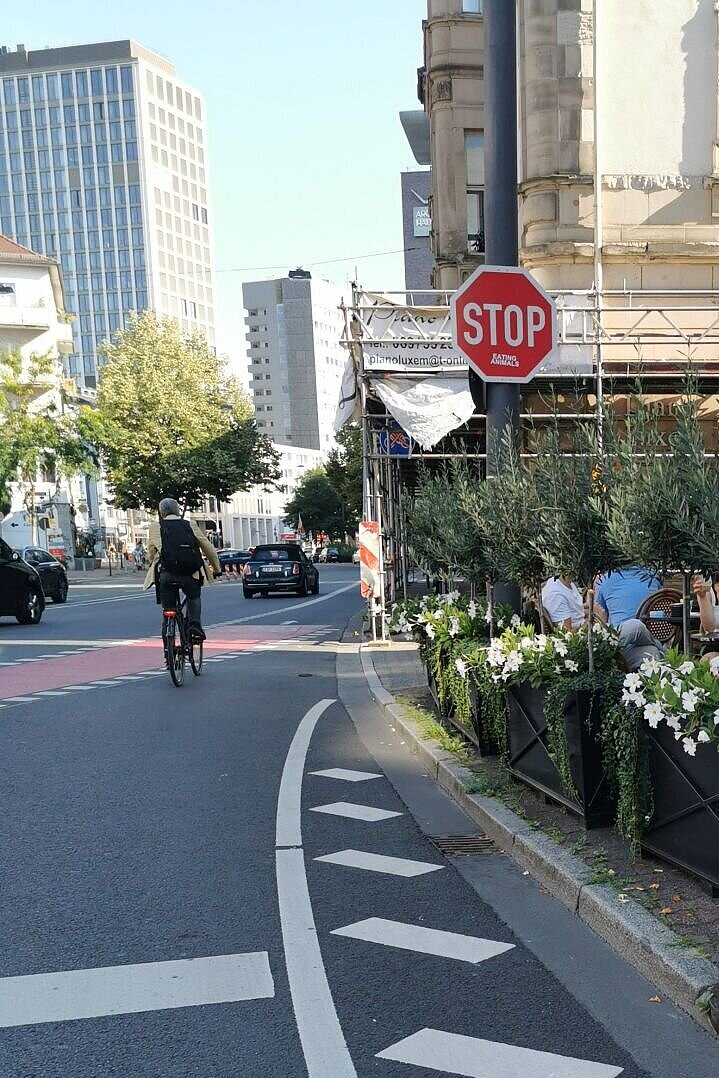

And even for restaurants, whose outdoor areas are temporarily shaded by the bridges, the bridges are an asset, as guests can now sit and eat protected from the noise and sight of the four- or six-lane road by the bridge‘s (potentially greened) arcades - and there is no competition for parasols when the sun is shining.
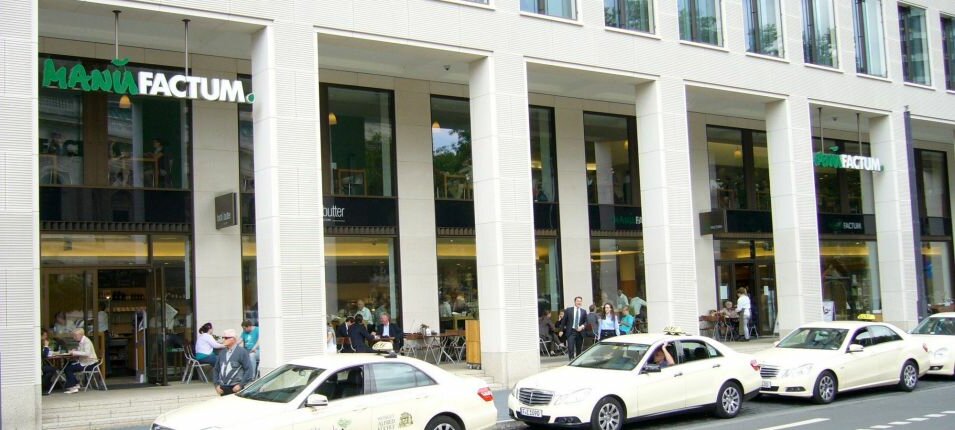
Already today, restaurateurs try to achieve this effect more or less successfully with flower tubs.
In addition to shading, privacy is an important factor for all buildings and floors along the bridge, but this can easily be ensured
Glass elements designed to be opaque but translucent are consistently installed wherever the bridges pass windows, whether residential or commercial.
It is ensured for every metre of the bridges that no one can see from the bridge into adjacent windows. In many cases, privacy is even better protected than before the bridges were built, because often - even on multi-lane roads - the neighbour on the opposite side at the same height can see what is happening within the four walls on the other side of the road if you forget to close the curtain. With the Frankfurt Bridges, on the other hand, a visual screen is provided through which no one from the opposite house can see anything.
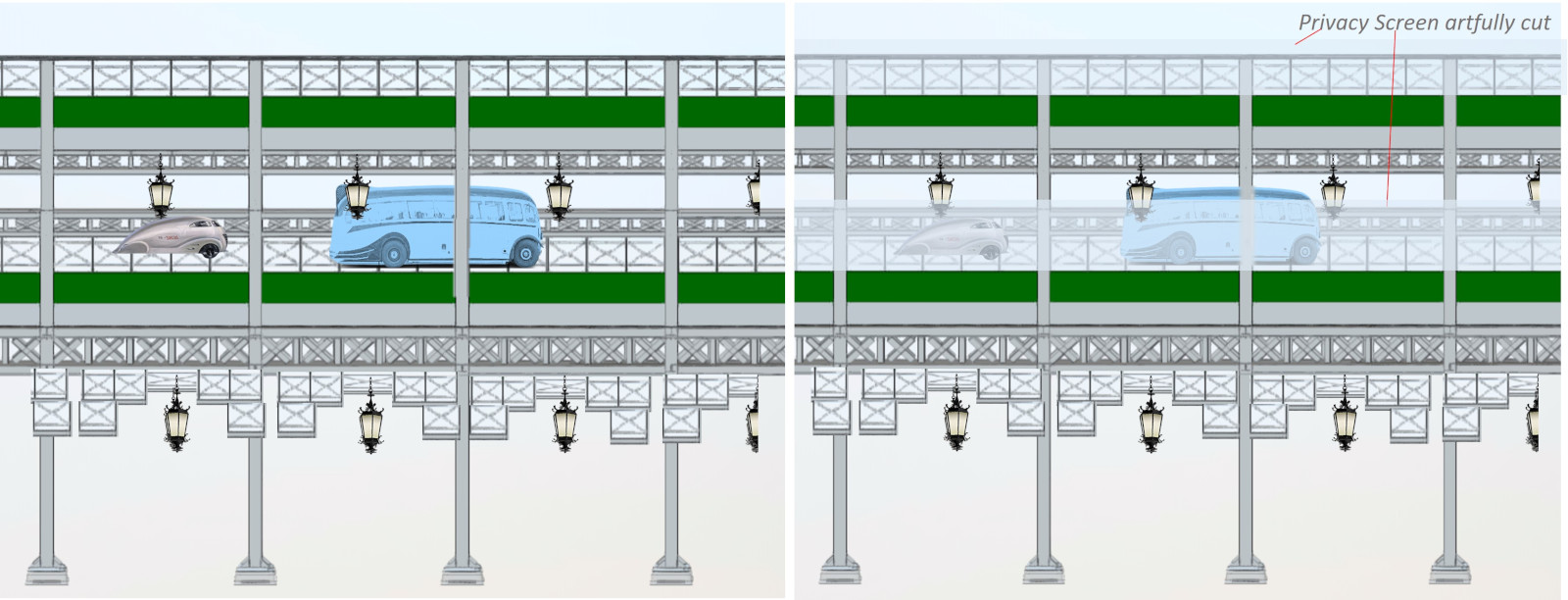
Cut glass is better than satin glass as a privacy screen
Satinized panes can easily appear monotonous, especially over hundreds of meters. Cut glass, on the other hand, can be varied in design, suits modern bridge sections as well as steel framework or Wilhelminian stonemasonry, and is above all (beautifully sparkling) very translucent. In the past, interior doors were often fitted with faceted glass to be opaque, and in England this can still be found on old inns.
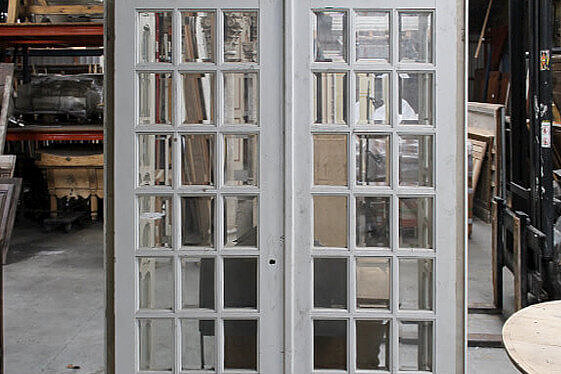


No matter what kind of glass privacy screen the residents look at: It has to be beautiful!
In any case, the view of the privacy screen must be an "upgrade" to the view of the big wide car road before.
It doesn't matter whether the glass is inlaid, cut, faceted or painted - the only important thing is that it is artistically designed to a very high standard.
In the modern sections of the bridge, subtle faceted glass can be used to match the modern or minimalist design environment.
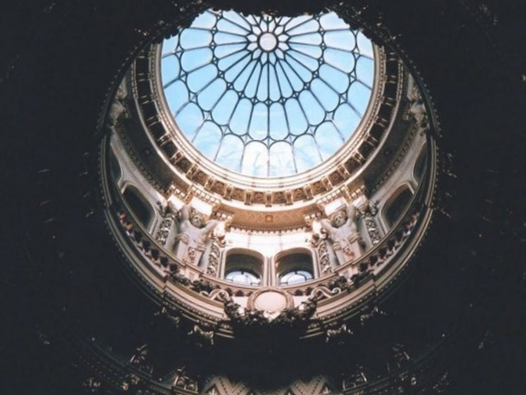

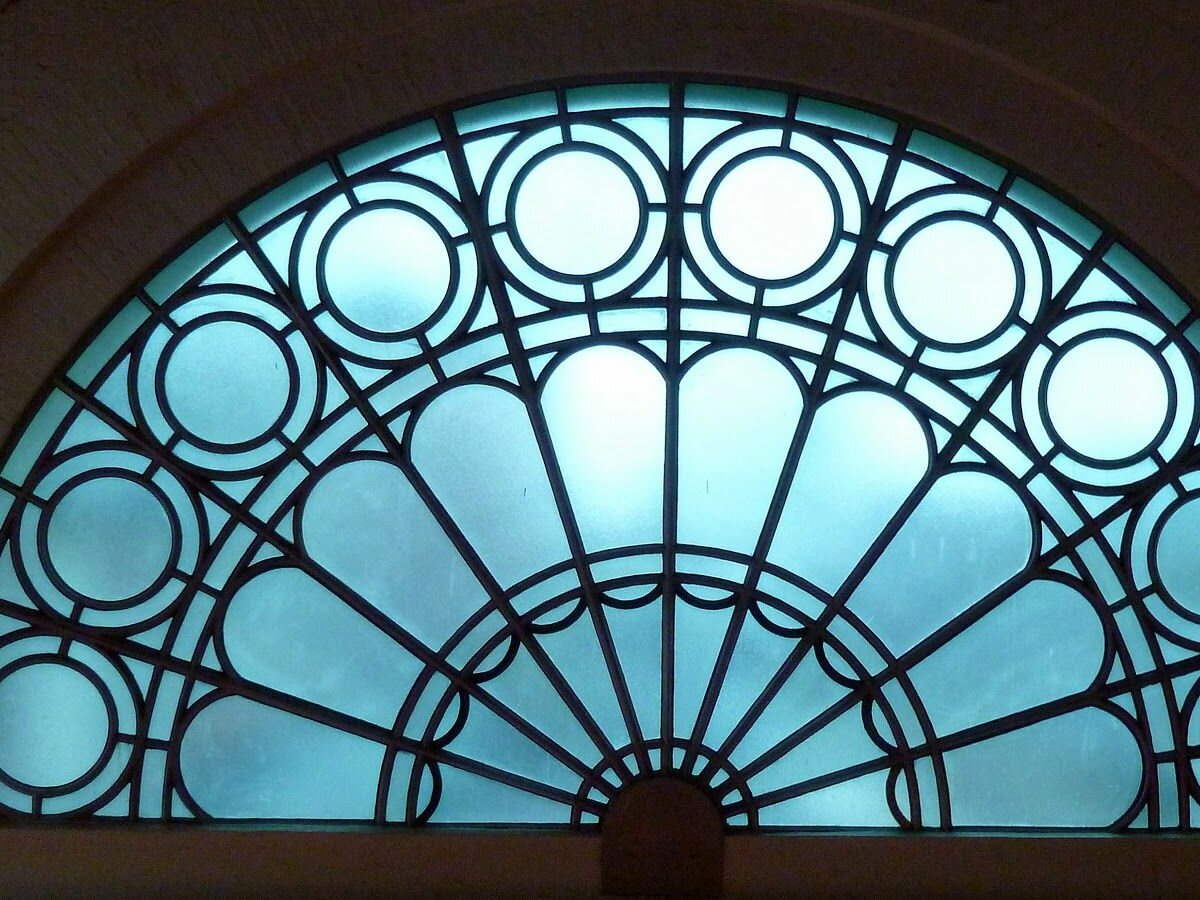
Regardless of potential shading, people generally don't like to have anything placed in front of their windows: Therefore, the bridge must be of such high quality craftsmanship from the side that it has a museum-like character
if before you were looking at a car street, now when you look out of the window you see a palette of the most beautiful arts and crafts that Frankfurt has to offer.
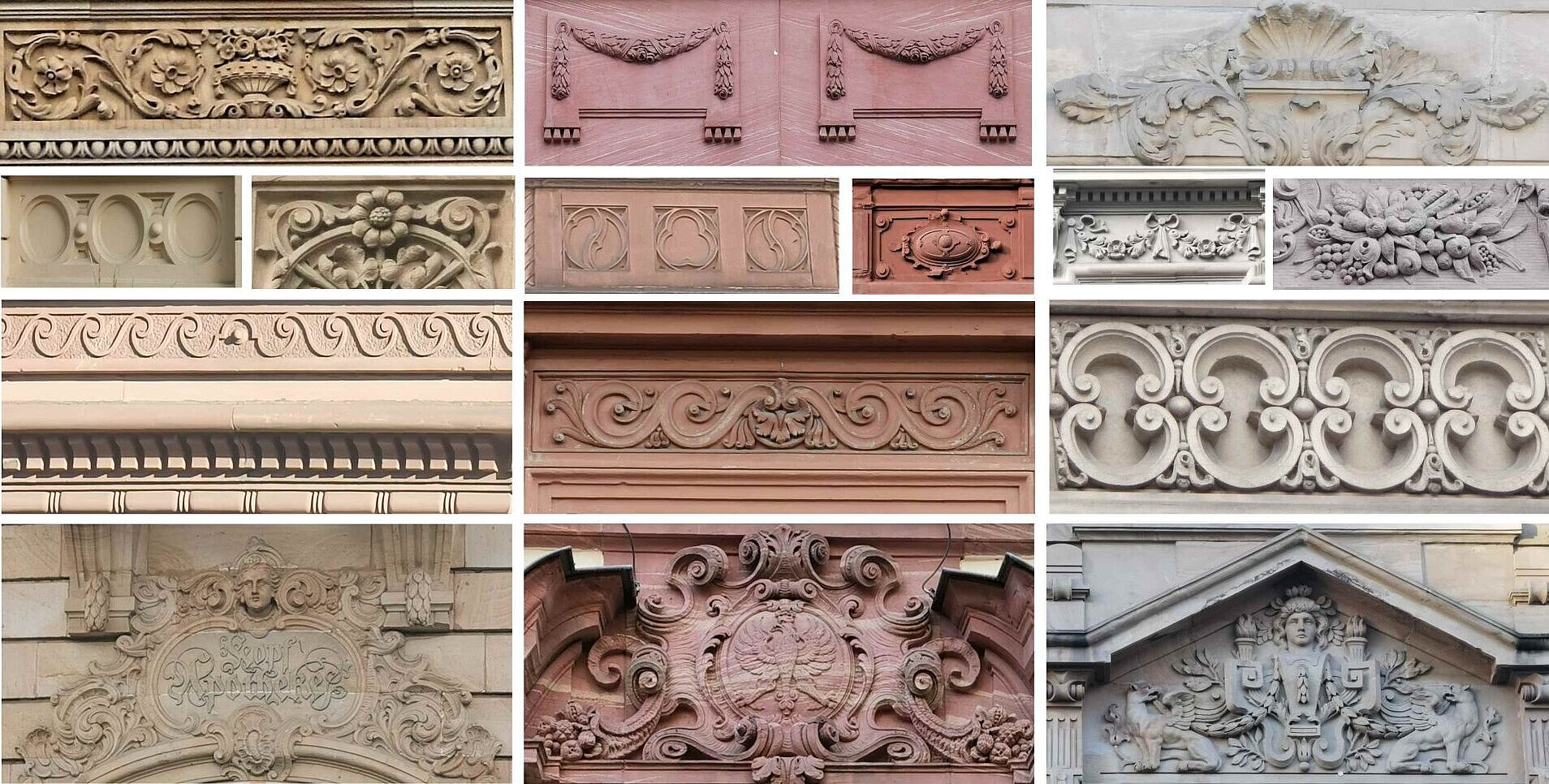
The guard railing along the bridges‘ sides also offer a glimpse of Frankfurt's blacksmithing skills

For the modern part of the bridge, more discreet high-quality surfaces on the sides of the bridge are suitable: for example, natural stone with a spectacular structure
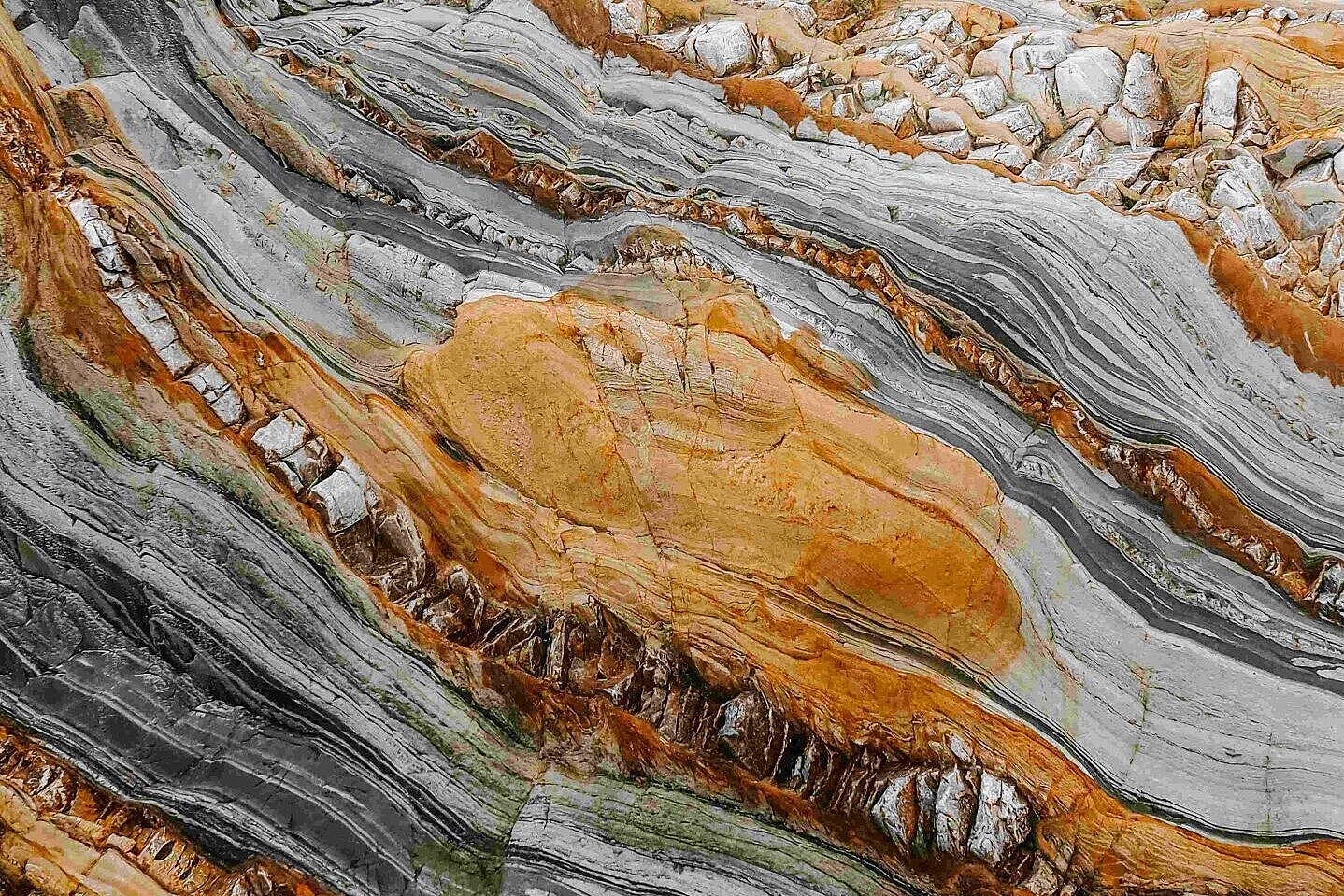




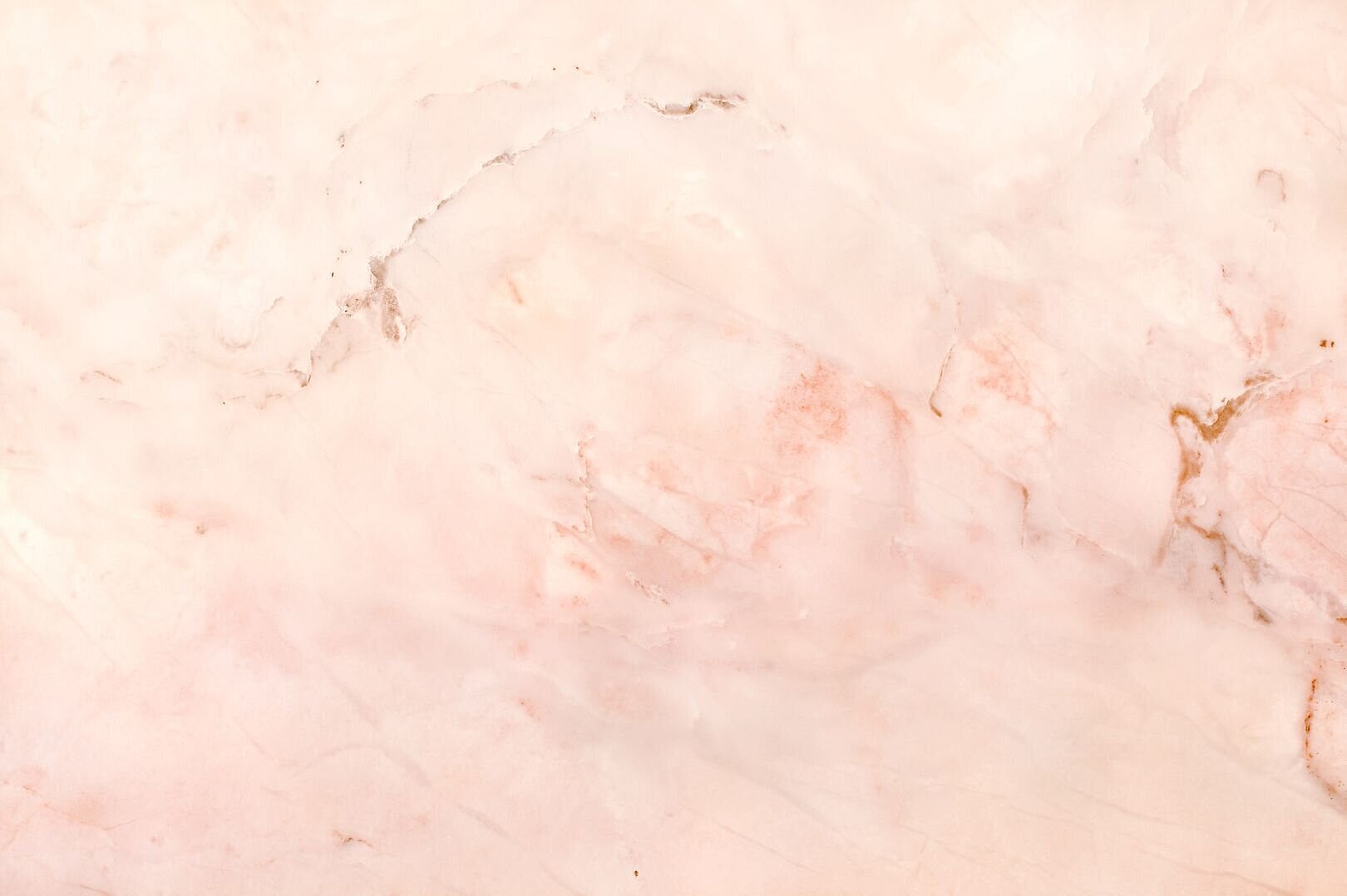


Natural stone protects the concrete bridge body, is versatile and discreet and has an infinitely rich play of colours. Here, too, the following applies: The residents should not have just any structure placed in front of them, but with the construction of the bridges, not only should their surroundings improve, but also their view from their windows.
And many of the natural stones on the sides of Frankfurt Bridges only reveal their full beauty to local residents when they are very slightly backlit at dusk or at night.
The geological background to the natural stones is explained in layman's terms on panels at the bottom of the columns over which they stretch like a ribbon.

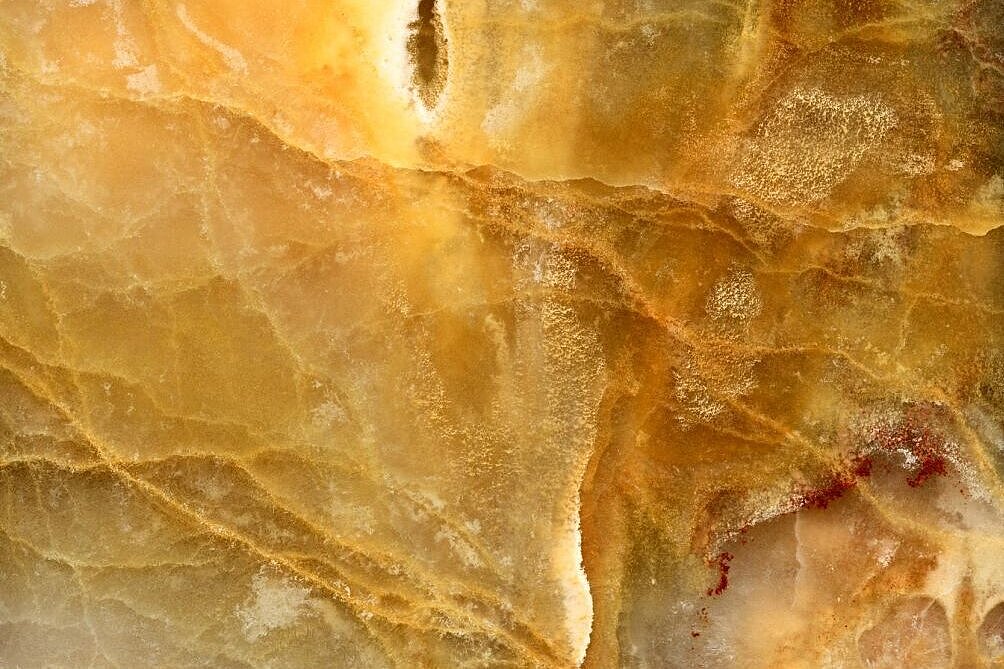

Whether the bridge sections are modern or traditional craftsmanship: Everything under the bridges must be particularly bright and with aesthetically pleasing design
The aesthetically pleasing and bright design of the areas under and next to the bridges enjoys the highest priority: All surfaces of the bridge body on which there are no buildings are to be provided with light holes so that it is as bright as possible under the bridges.
The undersides of the bridges are to be kept in light colors and can also be artistically decorated. And on selected sections of the route, the Frankfurt Bridges can be vitrified on the sides of the bridges to protect residents from noise and fine dust from the road.


The massive upgrading of the location along the bridges also brings in most cases a significant increase in value for the owners of the buildings
If you own a building along the bridges, you can rejoice: The bridges are green, bright, artistically designed to a high standard and create a transport link that suddenly places any previously remote property location at the heart of the city's action - without having to move the building. It resembles a residential location overlooking a heritage site - which always results in priceless property value.
For the owners of entire buildings, it is also irrelevant whether or not some windows on the ground floor or lower floors are shaded, as long as they do not occupy these floors themselves. Because the property as a whole experiences a significant increase in value - by the way, usually also on the lower floors: For one thing, in most cases the shading is not complete, but only stronger at certain times of the day during certain phases of the year.
However, even though the owners of buildings along the bridges are in most cases the clear winners in terms of increased value, all buildings along the Frankfurt Bridges must still be examined as part of the resident analyses to determine whether and in what amount compensation payments for building owners will be necessary as a result of bridge construction.
The situation is different for the owners of condominiums along the bridges than it is for the owners of entire buildings – in particular if they occupy them themselves: If they are lucky, their condominium is located so high up that for them only the gain in the surrounding and quality of life comes into play and their residential property increases significantly in value with the construction of the Frankfurt Bridges. If they are unlucky, however, their condominiums will be located on the ground floor in those areas, where the Frankfurt Bridges will cause increased shading. A particularly attractive compensation program must be developed for this as well.
Even if the bridges are built as translucent and filigree as possible, especially at bottlenecks - parties that are shaded still exist again and again to the right and left of the bridges
As part of the present feasibility analysis, it was first estimated along the route how many dwellings could be affected by shading from the bridges. The entire bridge route was divided into sections, and the windows of the houses on the ground floor and first floor were counted for each section, which suggest residential use.
It was roughly estimated that, on average, two windows always represent a dwelling behind them. The windows on the ground floor and first floor that clearly do not belong to apartments but to businesses were subtracted because it was assumed that for offices of all kinds and the majority of restaurants and hotels, the advantages of the bridges in front of the door (especially connectivity and the upgrading from a C-location to an A-location) outweigh the potential disadvantages due to shading and therefore no separate shadow analysis or corresponding compensation program needs to be carried out for them.
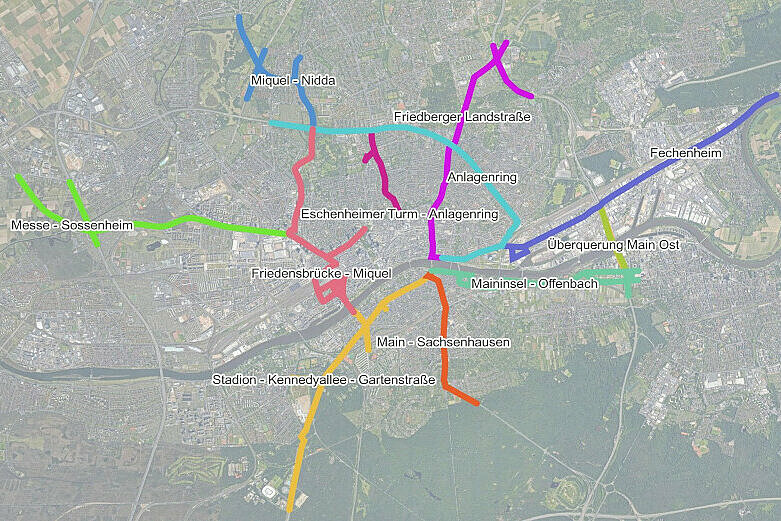

The degree to which a dwelling is shaded by the bridges depends primarily on whether it is located north, south, or east-west of the bridges
If the bridges run south of a building, they cast a shadow on the windows on the ground floor and the first floor when the sun is shining (due to their distance of several meters, only the lower two floors are usually affected). If, on the other hand, the bridges run north of a building, the windows facing them - i.e. windows facing north - do not receive any sunlight in sunshine anyway, but are always in the shade, regardless of whether there is a bridge in front of them or not.
For buildings facing east-west toward the street or later toward the bridges, shading from the bridges varies greatly depending on the time of day, the season, and also the distance from the bridges. Accordingly, each section along the Frankfurt bridges must be subjected to a shadow analysis in advance in order to precisely determine the degree of shading.
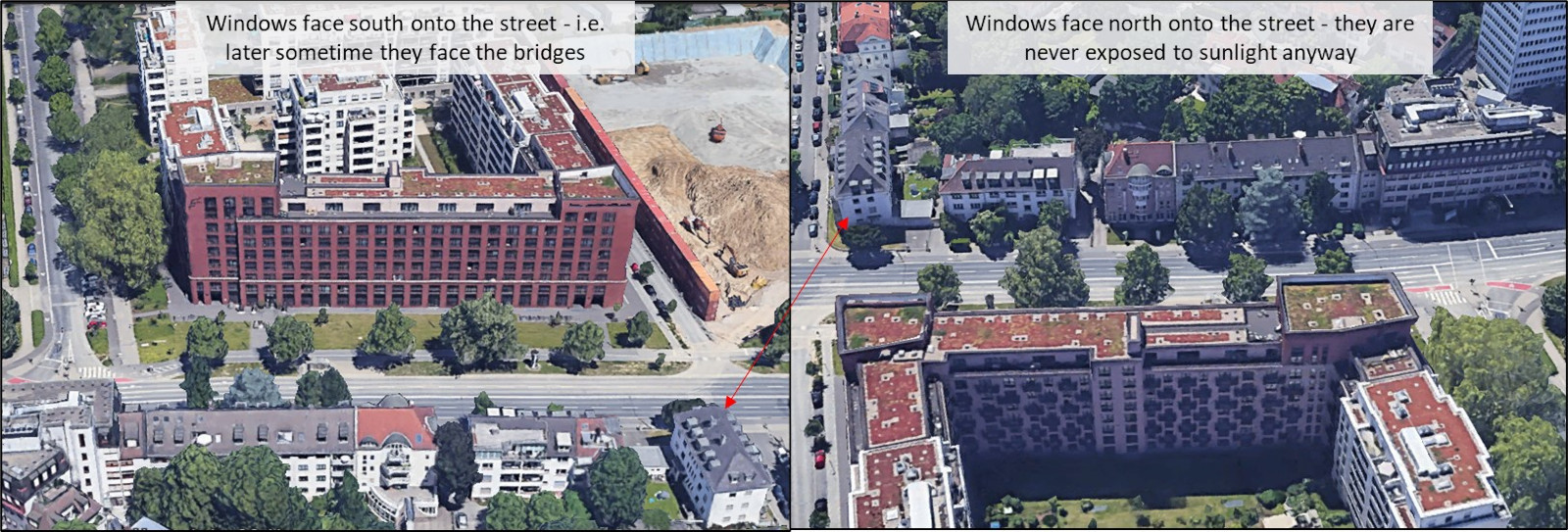
How many apartments will be shaded and to what extent must be analyzed in detail in the run-up to the construction of the Frankfurt Bridges
Modern scanning techniques have led to the fact that cities have the outlines of the houses in the urban area as 3D models, the so-called LOD1 or LOD2 representations (LOD = Level of Detail). Many architecture programs offer the function to cast the shadow of new buildings on the 3D buildings of a georeferenced area (= an area localized exactly by degrees). Thus, it can be determined relatively precisely which area of a window or balcony is shaded at which time of day or season.
These analyses must be performed for all sections of the bridges where residential buildings are located to the right and left. With the help of the shadow analysis, a "shading factor" is developed for each building, similar to a score: this shading factor is primarily composed of shaded sub-area sizes over time.
This means that it is analyzed exactly how many square meters of window or balcony area are shaded from which time to which time -to the minute- on which days.This is very time-consuming, but unavoidably necessary in order to be able to determine exactly which apartments are affected and to what extent, so that an attractive compensation package can then be developed for each affected apartment or, if necessary, the bridge structure can be modified so that it is largely made of glass - which can also be extremely expensive, but must always be considered when it is a question of also making the bridge residents winners in the bridge construction.
Because the motto of the Frankfurt Bridges is: Everyone should win! And the direct residents are the most important target group.
Explanation of the procedure of a shadow analysis using the example of the Gartenstraße bottleneck
First, it is noted how much shadow already falls on a house facade without an additional structure. In the case of the narrowest section of the Frankfurt bridges, Gartenstraße, a shadow analysis on December 22 (the day with the least light in the year) shows that the houses on the left side are already shaded by the buildings opposite from sunrise to 1:20 p.m. at this time, even without the Frankfurt Bridge passing by. Then, for all days of the year and every hour, it can be simulated which windows are shaded by the bridge corpus and for how long.
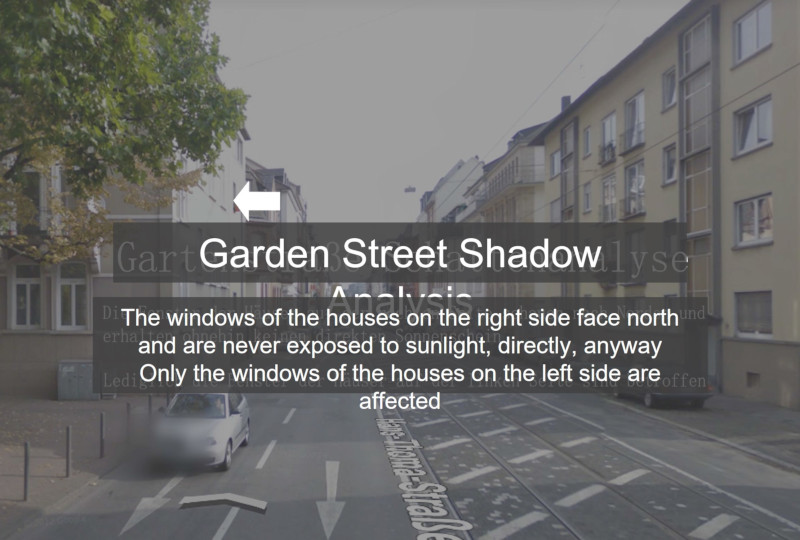
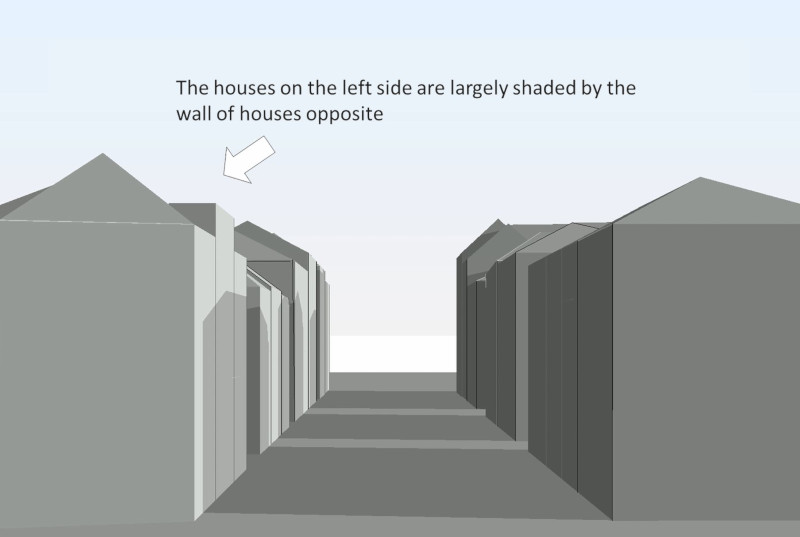
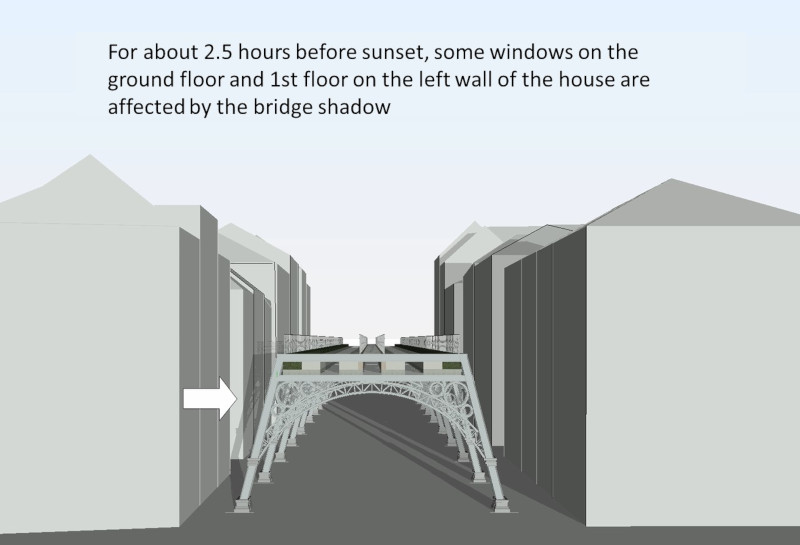
For the bottlenecks along the course of the bridge, the shadow analysis is to be made for all 365 days in the year or for the entire course of the day. However, at about 80% of the bridge course there are hardly any or no buildings along the bridge, or they are commercial buildings such as DIY stores, car dealerships, exhibition halls, etc., or the buildings are very far away from the bridge. No shadow analyses need to be performed on these sections. For all residential buildings near the bridges, on the other hand, the shadow analysis per window must be carried out as a detailed light analysis.
With the filigree, slimmest bridge variant, the ground floor windows along the bridge are only shaded by 11% to 16% more on critical dark days, even in narrow street sections
On the floors above the first floor, filigree bridge strutures without arches make hardly perceptible, or in some cases no difference at all, in daylight or average illumination.
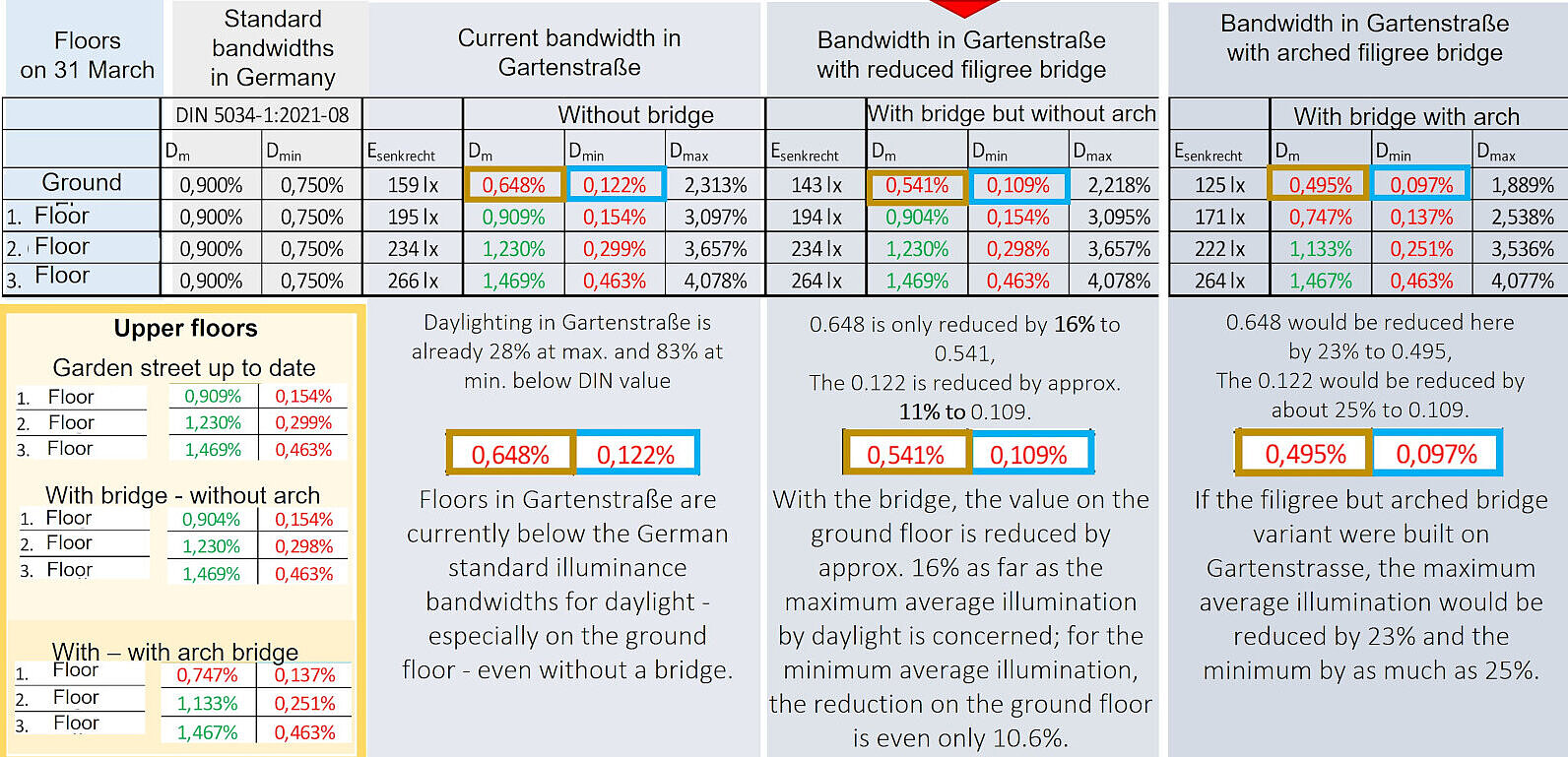
A loss of light occurs mainly in the rear part of the ground floor rooms - and there also only at certain times of the day and year
If we compare the light penetration of the windows analyzed here as examples in a section of Gartenstrasse, we see that on the ground floor, especially further back in the rooms, less light arrives at certain times. The window sides, on the other hand, are less affected - even if the bridge has arches.
The prerequisite for this, however, is that the bridges are built as filigree as possible at critical points, that the privacy walls on the sides are made of glass, and that the floors are also lined with walkable and drivable glass as much as possible, both for the driveways and for the walkers. Alternatively, the body of the bridge could be made entirely of high-strength glass with very plain arch supports. This should further reduce shading significantly.
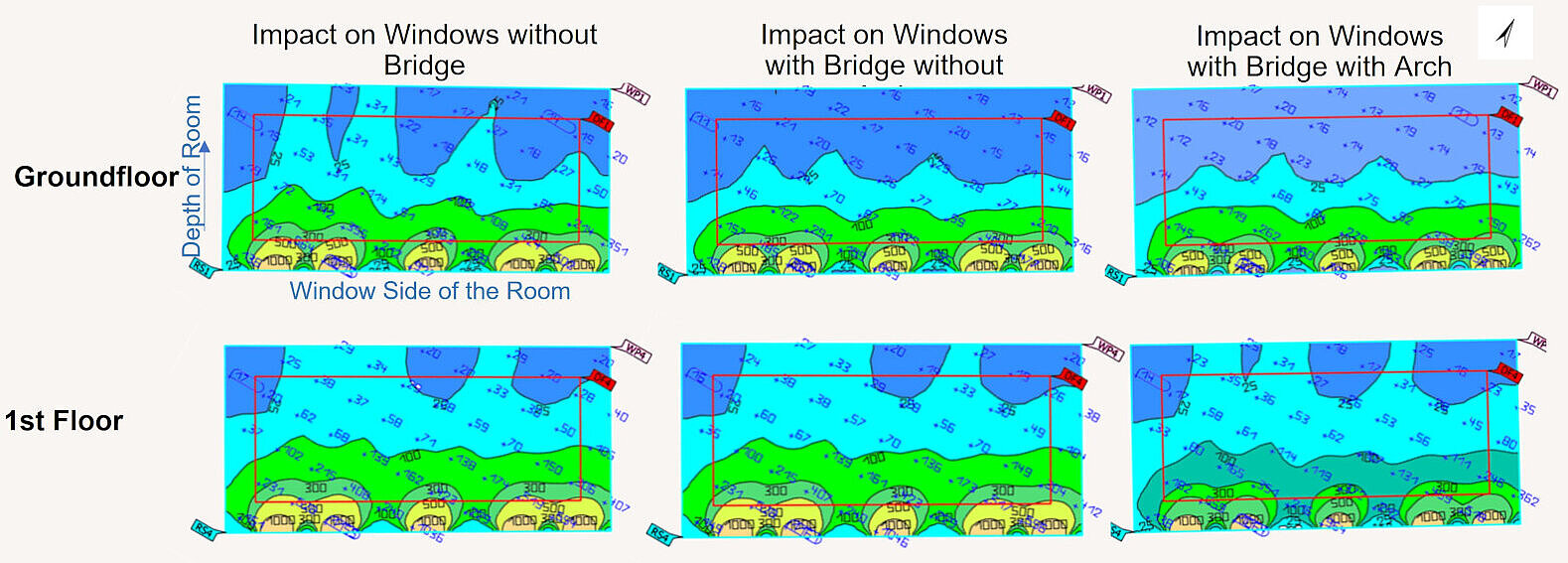
An impairment of the daylight supply occurs -depending on the bridge type- mainly on the ground floor and slightly on the 1st floor
From the 2nd floor onwards, only the bridge variant with an arch affects the supply of daylight to a minor extent. A loss of light occurs mainly in the rear part of the ground floor rooms - and there only at certain times of the day and year.
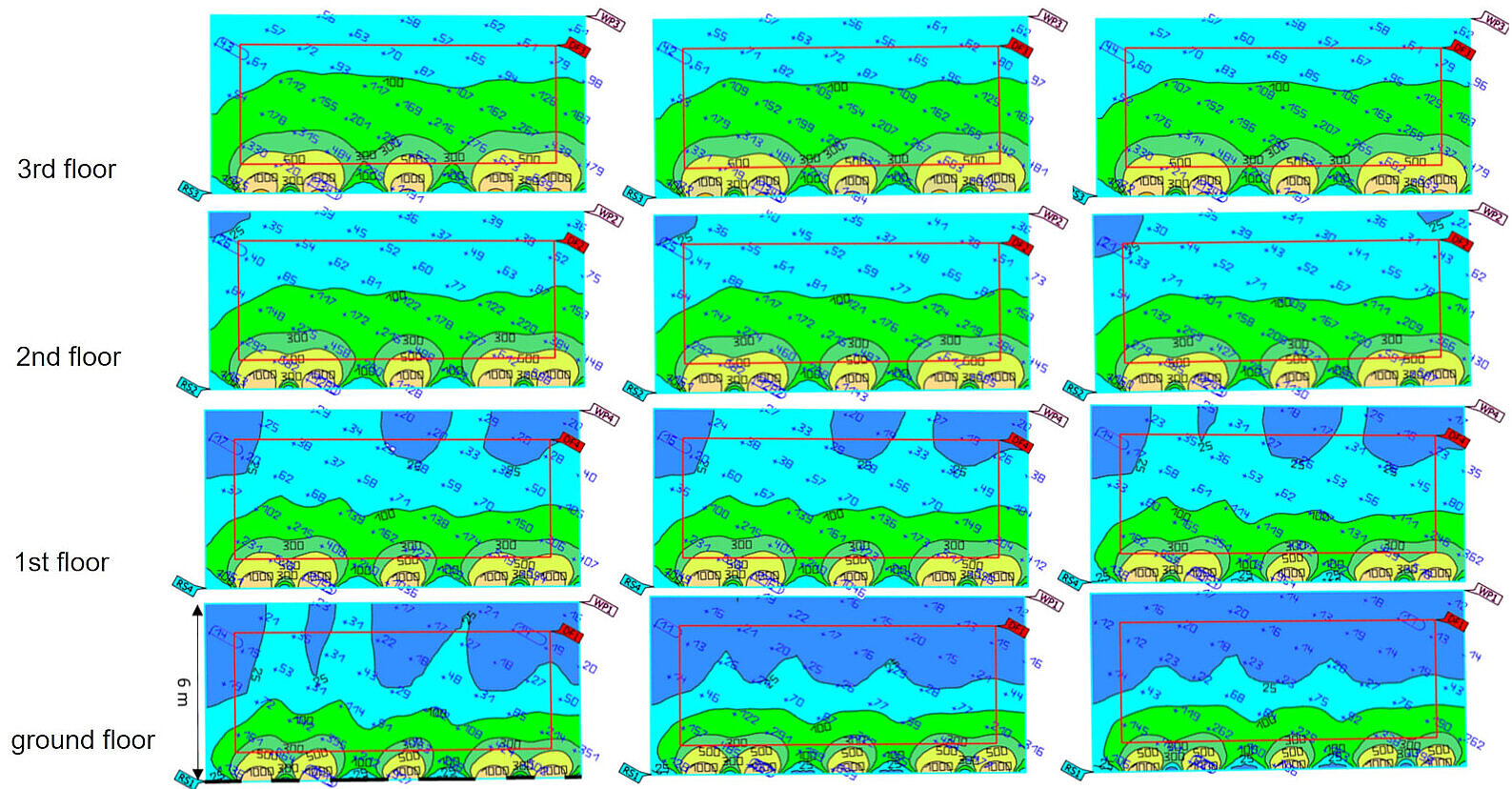
The analysis across all floors shows that, depending on the bridge type, daylighting is only impaired on the ground floor and possibly on the first floor. From the 2nd floor onwards, only the bridge variant with a high arch impairs the supply of daylight – and even then only to a minor extent

Since the upper floors are not affected by the bridge, but enjoy all the advantages of the bridge connection and, above all, when looking out of the window no longer look at four-lane or multi-lane roads, the bridges in front of the window mean an upgrade for a building as a whole if it had more than four full floors.
In addition, the bridges automatically provide some protection from the street noise below for the upper floors - for the lower floors this can be achieved by glazing between the columns as well: If the street noise was previously heard loudly, it can now be viewed undisturbed through a pane of glass when looking out of the window. Accordingly, even if the ground floor is impaired by the bridge body and the 1st floor is slightly affected, the buildings along the course of the Frankfurt Bridges are worth more after the construction of the bridges than before due to the upgrading of their floors on the 2nd, 3rd, 4th and in many cases also 5th and 6th floors.
The owners of entire buildings along the course of the bridge are the winners: with comparatively slight impairment of the lower two floors, all floors from the 2nd floor upwards experience an upgrade
Explanation of the daylight quotient used in shadow analysis
The daylight quotient (D) describes the ratio of the illuminance Ep in a point of a given plane, which is produced by direct and/or indirect sky light with assumed or known luminance distribution of the sky, to the simultaneously existing horizontal illuminance Ea outdoors with unobstructed sky hemisphere, whereby the portions of both illuminances caused by direct sunlight are not taken into account.
The impression of brightness in living rooms created by the daylight entering through the windows is sufficient within the limits of its psychological significance if the daylight factor on a horizontal reference plane, measured at a height of 0.85m above the floor at half the depth of the room and at a distance of 1m from the two side walls, is at least 0.9% on average and at least 0.75% at the least favorable of these points.
In living rooms with windows in two adjacent walls, the daylight factor must be at least 1% at the most unfavorable reference point. Since the room layout behind the windows of the houses was not known, a room depth of six meters was assumed for the calculation in DIALux evo (version 5.10.1.58862). With a smaller room depth, the impairment due to the bridge is less. Due to the lack of division into individual rooms, the result may be slightly different for the respective individual rooms.
The values from the shadow analysis are entered into a special building register. All residential buildings along the bridges must be recorded in this - for businesses along the bridges, shading is not decisive, but other potential impairments may have to be recorded for them
In analyzing the buildings along the bridges, a distinction is made as to whether it is an apartment that is shaded or an office or commercial space. For commercial floors or offices there is no shading compensation, since it can be assumed that any form of business or office benefits massively when the Frankfurt Bridges pass by, since these make an A-location out of a previous B- or C-location through new connections, but also through their spectacular beauty and uniqueness.
With the Frankfurt Bridges on the doorstep, every business suddenly finds itself in a location that is equivalent to a high-quality city center location. It doesn't matter if it's patients for a doctor's office, customers for a specialty store or employees of an office: Each commercial unit will be much more accessible thanks to the bridges - for patients, clients, customers or even staff.
However, apart from shading caused by the Frankfurt Bridges, there could theoretically be other disadvantages for certain commercial units, for example, if outdoor seating space is reduced by a stairway of the bridges or the like. In this case, compensatory measures must also be developed for commercial units or the landlords who rent them out.

In addition to shading, there is also the encroachment simply by having a bridge corpus built in the street in front of a building in the first place: Mesh architecture could also be used to better assess impacts from this
In mesh architecture, the contour of a building (or parts of a building) is reproduced from fine wire. If light rails are installed above them, these filigree constructions can also be illuminated at night. With their help, one gets a spatial idea of how a building actually stands out in its surroundings and how one would perceive it.
Mesh architecture art installations could be created for bridge sections in narrower street sections
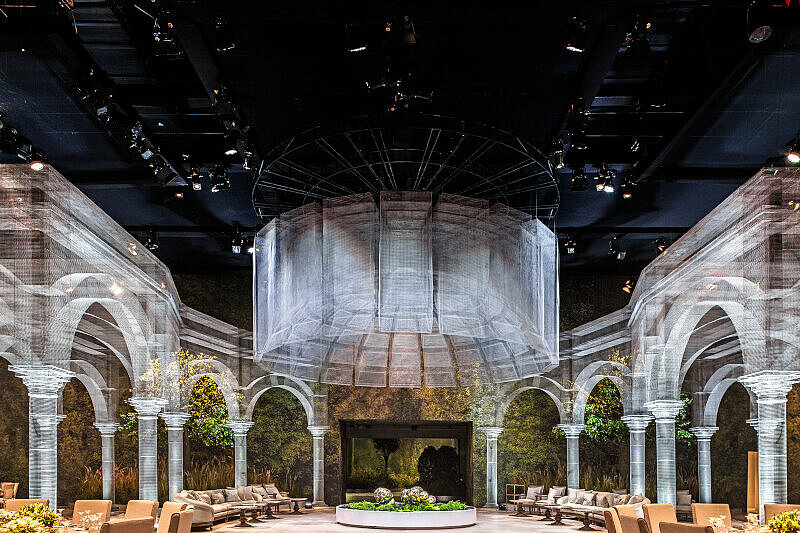
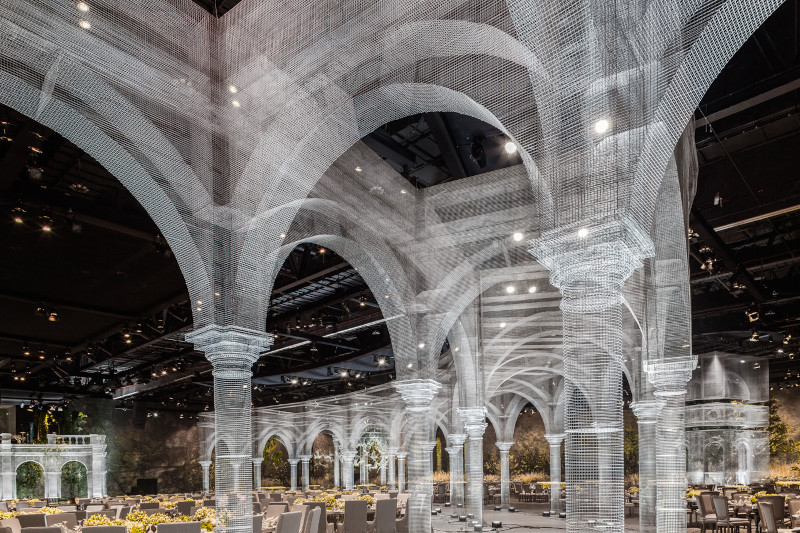
Mesh architecture is particularly impressive when illuminated at night - but it also conveys a good sense of space for potential buildings during the day



Alternatively, the sense of space for a structure like the Frankfurt Bridges could be created with 3D holograms
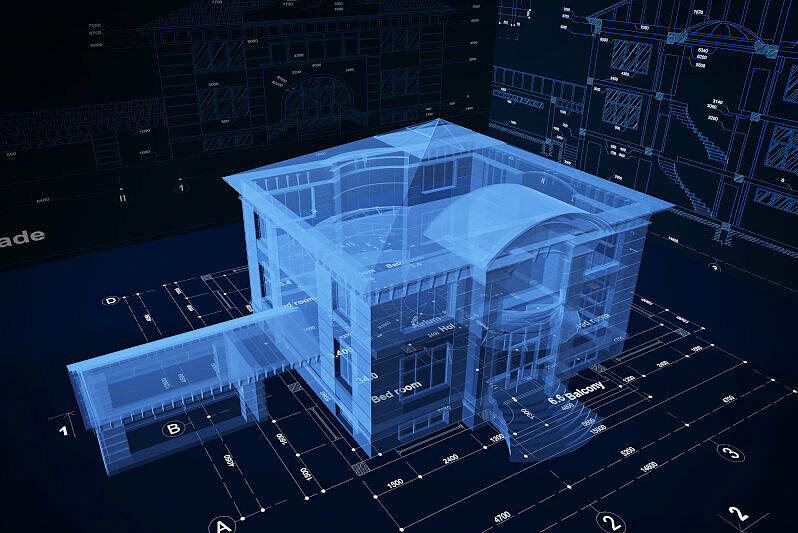

No matter whether the Frankfurt Bridges are staged using mesh architecture or 3D holograms: In any case, all options should be explored to give residents a sense of the impact on their street when a bridge section runs through it
Once the resident situation of each section along the bridge has been analyzed, the collected parameters need to be evaluated in conjunction with the shading factor to provide a basis for compensation calculations
In addition to the distinction of who is shaded (residents or businesses), other factors are included in the evaluation of the shading situation and the compensation claims, for example, whether the shaded areas are residential windows, stairwell windows or balcony areas - a different evaluation is made for each category.
The grading of the "compensation modules" is derived from the evaluation. People who will be impaired by the bridges in front of their windows towards the street should be offered the following – according to the intensity of encroachment:
Module 1. Substitute apartments on the Frankfurt Bridges of the same size but with balcony or garden space
Module 2. Allotment gardens with their own garden sheds on the Frankfurt Bridges
Module 3. Warm rent refund
Module 4. The bridge card
The compensation packages mentioned here are all designed for residents along the bridge - renting as well as owning residents: i.e., those who would actually be impacted in their daily lives.
If there are building owners whose houses are devalued by shading of the ground floor and first floor more than they are upgraded by the upper floors, separate compensation programs are to be developed for these individual cases
The compensation model comprises several stages
Module 1: Substitutionalhousing on the Frankfurt Bridges
At the highest shading level, tenants will receive a comparable apartment of their choice from the closest (presumably hotly contested) apartments on the Frankfurt Bridges. "Comparable" means: the same square footage at the same rental price. However, since many apartments on the bridges have balconies, terraces, gardens or roof terraces, the apartments there are not actually "comparable" but tend to be better than the original apartment. There are an above-average number of detached one and two-family houses on the bridges, very close to the city centre, which is also more attractive to many people than apartments on lower floors on a large wide road with traffic along the bridge routes.
In addition, the apartments on the bridges are all newly built, with shutters, additional underfloor heating and (in the attics) air conditioning for hot summer days. The ancillary costs are significantly lower than in conventional apartments due to the modern technology. And the costs of moving in and a new fitted kitchen are included in the compensation package.
A special situation arises for owners of condominiums along the bridges that are shaded. They too can move into rental housing of exactly the same size on the Frankfurt Bridges and keep and rent out their condominium. Since rents on the bridges are extremely cheap, this is an attractive alternative in purely monetary terms, since even their original apartments that they are vacating are likely to rent out very well based on the attratcive bridge in front of them (despite the shading). On top, they will receive monetary compensation just like tenants along the bridges, according to the level of shading impacting their condomiums (see below).
As more detached and semi-detached houses are built on the bridges, and residents entitled to alternative housing have first right of refusal, anyone who wants can get a flat with a balcony, roof terrace or small garden
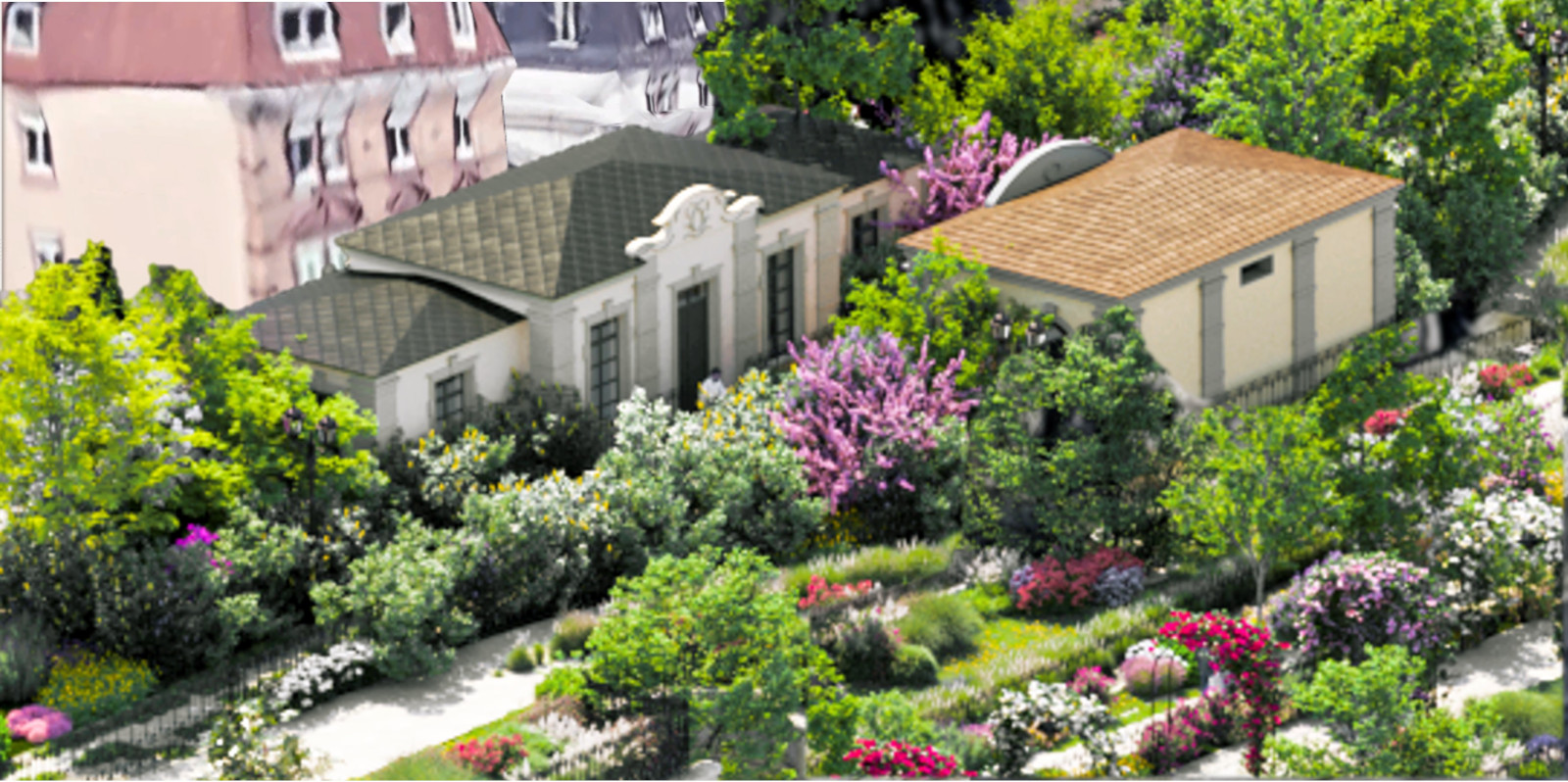
Garden substitute are offered to those who do not want to move to a nicer, newer apartment on the Frankfurt Bridges, but prefer to stay in their now somewhat more shaded apartment
Module 2: Allotmentgardenwithgardensheds on thebridges
Those who are somewhat less shaded than those affected in stage 1 have the option of choosing the nearest allotment garden on the Frankfurt Bridges and leasing it for life for a symbolic lease price. The care of the garden can be taken over by oneself, but can also be taken care of by the gardening crews of the bridge society.
In each allotment garden there is a small garden house, because the allotment gardens are located on the outer arms of the Frankfurt Bridges: They are optimally accessible for the residents 24/7 due to the bridge traffic, and since it could also rain from time to time and at times, one cannot drive back home for every meal etc., the garden house is equipped with the most necessary things, roughly like a Tiny-House. This also gives the whole thing a certain holiday home character.
On top, they will receive monetary compensation, according to the level of shading impacting their flat (see below).
The allotment gardens on the Frankfurt Bridges can be used for pure relaxation or for urban gardening.
Since the gardens are connected to the irrigation system of the Frankfurt Bridges and are also looked after by the gardening crews, all the gardens are always well maintained: It is possible to go away for weeks or months without the garden going to waste, and heavy physical work does not have to be done by the allotment garden tenants themselves, who can concentrate on the nice part of gardening or simply use the garden for barbecuing and relaxing.


Depending on the degree of shading, you get paid monthly your warm rent as compensation for up to five years
Module 3:Reimbursementof warm rent
There are people who neither want to move - no matter how much nicer or better located the new apartment is - nor do they want a garden. These residents can receive their monthly rent payments from the bridge company for up to five years as compensation for the shadows cast by the bridge in front of their windows.
This does not change the situation after the five years have passed, but one then has time to get used to the condition benevolently. No matter how many years rent-free one "qualifies" for by the calculated shading after completion of the bridges - the first year should then be paid out when the development plan for one's own section is passed through the magistrate’s office and the planning of the Frankfurt Bridges begins.
The consequence of this is that many residents will have their warm rent paid by the bridge company as compensation for one year, even if they no longer live in the apartment 15 years later, when the bridge actually passes in front of their window; but this is still a valuable investment for the bridge company, because the residents then do not feel disadvantaged at the critical time of the decision - namely when the development plans are passed - but actually have a direct benefit from supporting the construction project.
Residents who own a condominium along the bridges can receive up to five years of installment payments from the bridge company, as well, provided they are still paying off the apartment, plus house payments; alternatively, they receive the warm rent they would receive if they were renting. In this way, the bridge company contributes to the accumulation of wealth as compensation for the potential decrease in value that would result from shading. Alternative housing or allotments may nevertheless be additionally chosen on the Frankfurt Bridges if condominium owner wish - they are the most privileged group among the residents along the Frankfurt Bridges’ routes.
How much does resident compensation cost the bridge company?
The bridges aim is to make a positive difference for everyone:
-They make a contribution to the energy turnaround
-They offer solutions for a green water-sensitive city
-They promote art and culture to an unseen extent
-They provide people with humane living environments with affordable housing
-They help Europe to a renaissance as a location for innovation
In short, they are a benefit to society as a whole. But they must not be built at the expense of a few, namely the residents along the bridges‘ routes, simply over their heads. Instead, it must cost something to make those residents the winners of the Frankfurt Bridges.
In a first rough estimate, it was determined that approximately 285 million euros for compensation services would have to be provided by the bridge company in order to cover all claims for all residents as well as potentially disadvantaged building owners, especially in the case that all residents choose monetary compensation instead of alternative housing or allotments on the bridges.

There are estimated to be about 2,800 homes along the bridges and about 1,800 commercial units - though not all are affected equally
For all sections of the Frankfurt Bridges, the buildings to the right and left of their course were analyzed, with commercial units on the ground floor mostly detectable on Google Earth and identified by address search for the units on the 1st floor. For the residential units, it was assumed that one to two residential windows each correspond to an apartment behind them.
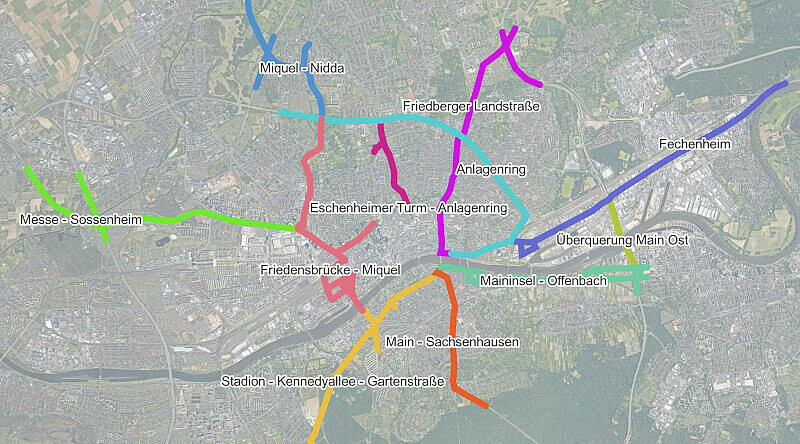


In about 1,200 buildings along the Frankfurt Bridges, there are an estimated 2,850 apartments and 1,800 commercial and office units on the ground floor and first floor - with the majority in the commercial sector resulting from the length of the outer arms.
Apartments should be the focus of the resident analysis
Commercial units and offices usually have a lease commitment of 10 to a maximum of 20 years, so hardly any business located at the time of building permit for the bridges will still have a current lease once the bridges actually come up in front of the respective building 15 years or more after building permit.
In addition, shading situations are less relevant or not relevant at all for many trades. For businesses where shading could be relevant, such as restaurants, compensation is paid to the building owner, not the business owner, because the owner may have to deal with a problematic re-lease situation, whereas the tenant will be long gone by then.
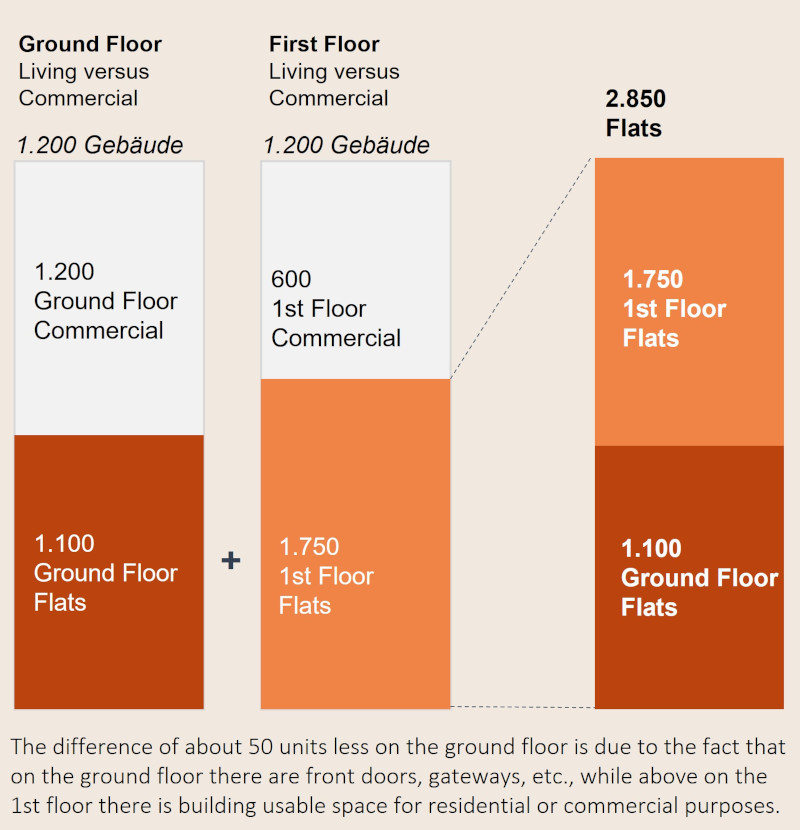
About 900 ground floor apartments could be significantly affected by shading from the bridges due to their orientation towards the sun, provided they are close enough to the body of the bridge - 1st floor apartments are less shaded, but often lose their view of the street as a "view into the distance"
According to current estimates, at least 300 of these apartments are likely to be located so far away from the bridges that they are unlikely to be affected by shading, despite their ground floor situation and location north of the bridges. Even today, many of them are already impaired when looking out of the window by the sight of multi-lane motorways, motorway bridges and the like.
The 1,750 apartments on the 1st floor are shaded much less than the ground floor apartments, but in many cases they lose the long view or vista: in some cases only to less aesthetic buildings or car lanes, but in some cases also to pretty buildings or trees on the opposite side of the street beyond the four car lanes.
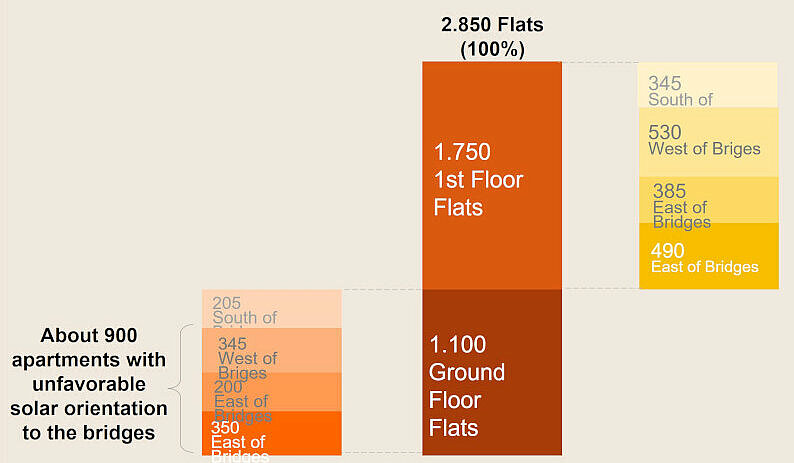
Also counted were all ground floor apartments, in locations along avenues or country roads, which are often located further away from the traffic due to the urban structure of these wide access roads - accordingly, presumably not all 1,100 ground floor apartments are equally affected, because for some there is a much smaller impairment or even only an enhancement due to the remoteness

Although the 1,750 apartments on the 1st floor are significantly less shaded than the ground floor apartments, in many cases they lose the long view or vista
In some cases, however, only to less aesthetic buildings or roads, in some cases also to pretty buildings or trees on the opposite side of the street beyond the four lanes. It is estimated that for half of these apartments, the view of the artistically designed or landscaped bridge corpus or its privacy screen should mean an upgrading of the view and not a devaluation.
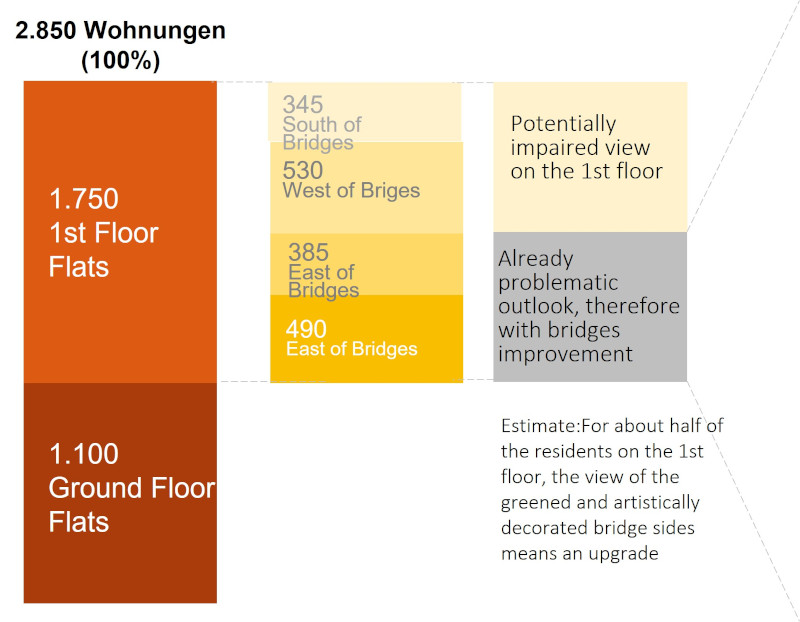
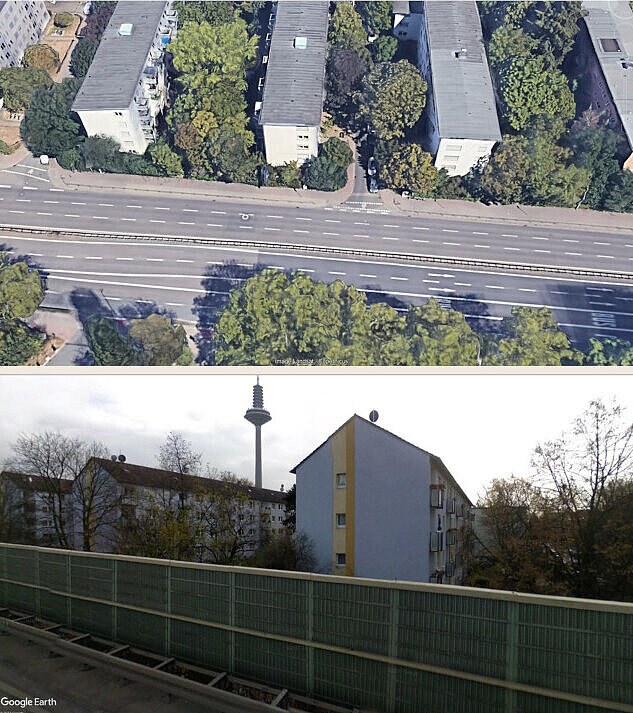
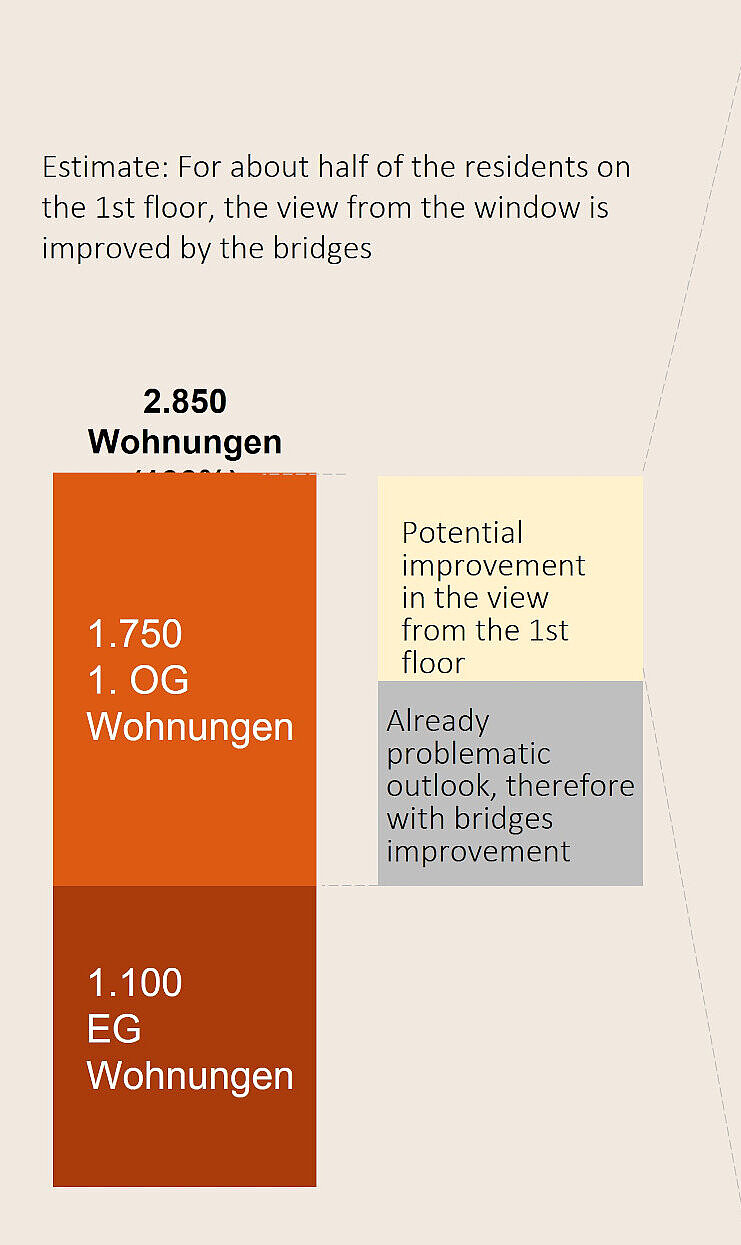
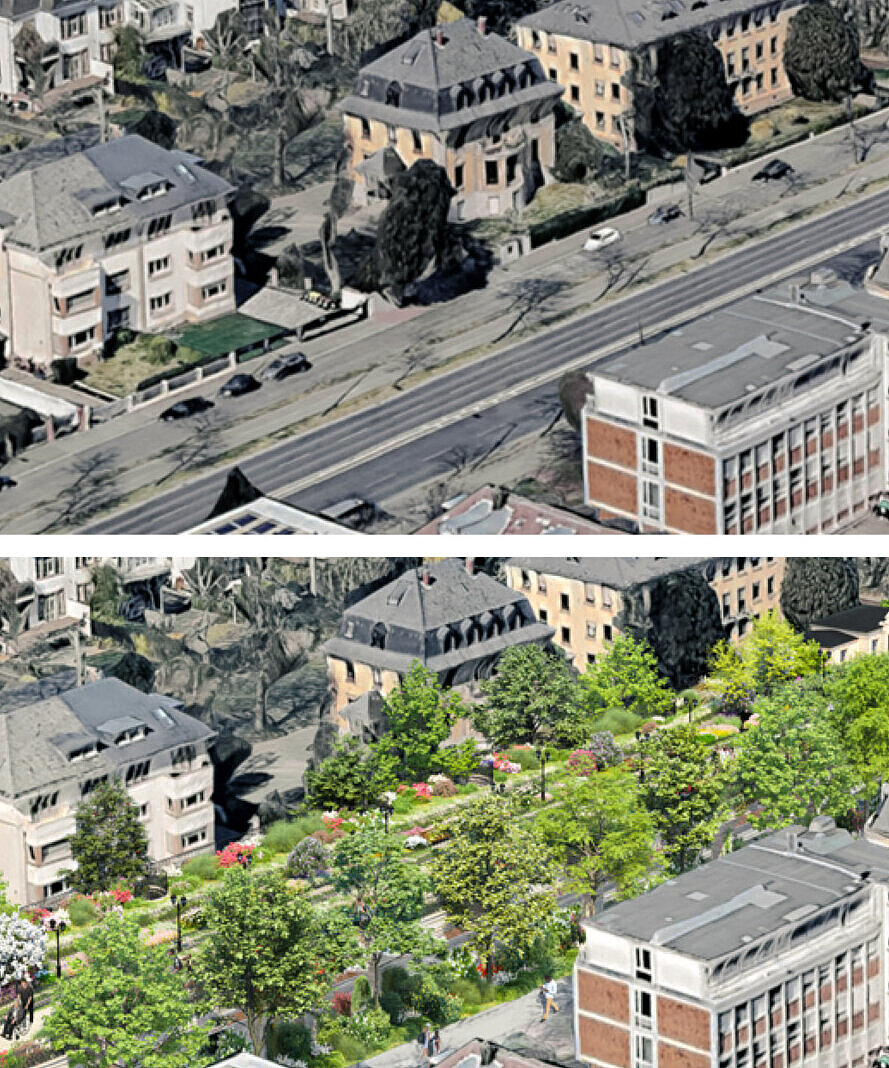
Initial estimates: If one assumes that 90% of all residents along the bridges will be so shaded or have their views impaired that they will receive compensation payments, and all of them actually choose the "payment" module instead of alternative housing or allotment gardens on the bridges, then the bridge company will have to budget a total of around 225 million euros for this

Mixed forms of compensation are also conceivable: For example, if a rental unit is entitled to five years of warm rent reimbursement because of relatively heavy shading, then it could also choose, for example, two years of warm rent reimbursement plus the right to a lifetime allotment garden with a garden shed on the bridges instead.
For potentially impacted leasing building owners along the bridges, the bridge company must budget an additional 60 million euros as a potential compensation payment
Among building owners, the percentage of those who experience more disadvantages than advantages from the bridges is estimated to be less than 5%. There are approximately 1,200 buildings along the Frankfurt Bridges: If a right to compensation payment due to shading of the lower two floors is assumed for approx. 60 buildings (without a great view from the upper floors or without building bridges and the new "prime location" at the bridges massively upgrading the building in return) then the bridge company with another 60 million budget can offer each affected homeowner an average of 1 million euros as compensation.
Commercial tenants, on the other hand, are likely to benefit primarily from the bridges - moreover, their leases are likely to expire by the time the bridge is built, so they are free to move elsewhere if they find the disadvantages severe
The impact on commercial tenants is estimated to be low, especially since these tenants have sufficient time until the construction of the bridges -about 15 years after the adoption of the development plan- to rent premises elsewhere after their expiring lease, if they really estimate the disadvantages to be so serious and see too few advantages for their business through the bridges in front of the door.
In most cases, due to the beauty of the bridges, tough, their green and artistic design, and especially the excellent connection to the rest of the city through the bridge traffic, almost every business -including restaurants- should see the bridges in front of them as an asset. And in individual cases, you could also be offered to rent space on the bridges if the land use plan provides for comparable commerce on the site on the Frankfurt Bridges.
And for all residents along the bridge - whether shaded or not - there is the "bridge card": Each member of the household receives a bridge card for 10 years with an equivalent value of up to 10,000 euros per person during that time
Module 4: the bridge card
Numerous offers can be used on the Frankfurt Bridges, which are usually paid for with the bridge card:
-To use the bridge traffic service, you pay 20 euros per month, or 240 euros per year.
-The rotating deposit credit that one needs for the reusable packaging amounts to a starting credit of around 100 euros - which one always has free every year when packaging is lost.
-The infinity pool and the inclusivity pool cost 5 euros to enter, which adds up to 120 euros a year if both are used monthly.
-The hobby pop-ups take expense contributions of 5 euros for courses and events, as do the music pavilions. If one visits both monthly, this also results in 120 euros per year. Other admissions to concerts, cinema, operas, events amount to another 100 euros per year.
A person with bridge card "for free" saves over 550 euros per year (or more with more intensive use of the offers, whereby there is a limit per person, so that e.g. not all hobby pop-ups are permanently booked out by bridge residents). Over 10 years, the compensation bridge card saves at least 5,000 euros per year, and up to 10,000 euros p.a. if the offers are used more intensively.
Since the free bridge card is valid for all household members who are registered in a dwelling along the bridge at the time construction begins, a family of four can save up to 40,000 euros in 10 years if the bridge offers are fully utilized. By issuing the bridge card to all residents along the bridges, the bridge company will lose about 100 million euros in revenue over 10 years, or 10 million euros in revenue per year. However, this is in line with the basic idea of the Frankfurt Bridges, namely that the bridges should be perceived as an extraordinary enrichment for all their residents in particular and not as a nuisance.
The goal of the compensation program: The residents along the bridges should become the biggest fans of the Frankfurt Bridges!
The bridge company is the operating company for the bridges - for 85 years, from completion of the bridges to handover to the owners, 100 years after the official start of planning.
Within the framework of this bridge company, many things have to be organized and controlled: There are control centers for autonomous driving, but also maintenance stations at the parking loops for the vehicles; there are professional gardening teams that maintain the bridge, as well as research stations that monitor and evaluate the development of flora and fauna on and next to the bridges together with universities; furthermore, there are operator kiosks, many of which are open 24/7 so that citizens and tourists can always find contact persons even at night and during off-peak hours; and of course there is arts and crafts maintenance as well as artistic further development and further design of the bridges - an incredibly colorful variety of activities.
If several applicants with the same qualifications apply for these jobs, those who are direct bridge residents should be given preference, as this is a win-win situation for both sides: The bridge company gets employees who have not only a professional but also a personal interest in seeing excellent performance in the operation of the bridges on their doorstep; and the employees can identify all the better with the bridges and regard them even more than before as part of their living environment and home. Also for apprenticeships and traineeships up to student internships, especially the bridge residents should always get optimal opportunities on the bridges for themselves or their children.
Thus, residents should identify positively with the bridge on their doorstep, among other things by the bridge company giving them preference for jobs and apprenticeships on the bridges
An attractive compensation for commercial properties along the bridges: In some cases, these can also be connected to the Frankfurt Bridges by building bridges

Larger hotels, commercial buildings or even, for example, buildings of the Frankfurt Trade Fair, which the Frankfurt Bridges pass by, can be massively upgraded by connecting them to the Frankfurt Bridges so that people can walk directly into them on dry feet. If they were not easily accessible for pedestrians before, such as the Maritim Hotel or the trade fair buildings on Theodero-Heuss-Allee, people can then stroll there via the bridges.

The residents' compensation model is also an innovative role model
For many problems and challenges on the way to the city of the future, the creation of a second level is a promising approach to solving them, be it by creating "bypass structures" with which autonomous traffic, data, energy, rainwater or even hydrogen can be distributed into urban areas to which no infrastructure leads so far and to which no pipeline routes can be laid in the existing structure; or be it by creating a second level for the purpose of densification.
Whatever the reason, the Frankfurt Bridges will crisscross cities or evolved structures, they will in any case represent a shading factor for residents that is not necessarily welcomed in Central and Northern Europe. The analysis tools, calculation and evaluation systems, and innovative technical solutions to the light problem created in the context of bridge planning can serve as a model for conflict-free densification and interpenetration of Europe's cities with structures that would otherwise be rejected by existing residents.
The compensation models being developed in the context of the Frankfurt Bridges are intended to serve as a model for other infrastructure projects in Germany, Europe and also the USA. The aim is to resolve the fundamental conflict of interests that often arises between infrastructure developers on the one hand and the affected population on the other by asking and answering the question from the outset of the project as to how those affected can be made the biggest winners from the new infrastructure. This is not just about compensation payments, but also about creative compensation and offer packages, such as those presented here.
The model of the Frankfurt Bridges is a concept for humane innovative urban densification, which does not take place at the expense of green spaces - and can even show solutions for the problem of temporary and partial shading
The Frankfurt Bridges represent a form of redensification in the city, although not as extreme as anticipated by Harvey Willey Corbett in his City of the Future, 1913.
The great advantage of redensification through the Frankfurt Bridges is that neither allotment gardens nor parts of parks fall victim to it, as had already been considered in Frankfurt due to the housing shortage.
Instead, the city uses the space above the wide entrance roads, where the walking value and often also the residential value is comparatively limited anyway by multi-lane car traffic, lack of life and absence of shops for daily needs.
But as delicate, green and artistic as the bridges may be, hovering above the large, wide grey streets, there are always apartments along their course that are shaded. For them, the system of shading analyses is being expanded as part of the bridge construction, compensation models are being further developed, and research is being conducted into technologies for optimal compensation with "sun on demand".

Auch das Anwohner-Kompensationsmodell hat einen innovativen Vorbildcharakter
Für viele Probleme und Herausforderungen auf dem Weg zur Stadt der Zukunft ist die Schaffung einer zweiten Ebene ein vielversprechender Lösungsansatz, sei es, dass man „Bypass-Strukturen“ schafft, mit denen autonomer Verkehr, Daten, Energie, Regenwasser oder auch Wasserstoff in Stadtgebiete hineinverteilt werden können, zu denen bislang keine Infrastruktur führt und zu denen auch keine Leitungsbahnen im Bestand verlegt werden können; oder sei es, dass eine zweite Ebene geschaffen wird zum Zwecke der Verdichtung.
Egal aus welchem Grund Brücken die Städte bzw. gewachsene Strukturen durchziehen werden, sie stellen auf jeden Fall einen Verschattungsfaktor für die Anwohner dar, der in Mittel- und Nordeuropa nicht unbedingt begrüßt wird.
Die Analyse-Tools, Berechnungs – und Bewertungssysteme sowie innovative technische Lösungen für das Licht-Problem, die im Rahmen der Brücken-Planung geschaffen werden, können als Vorbild dienen für eine konfliktfreie Verdichtung und Durchdringung der Städte Europas mit Strukturen, die ansonsten von den Bewohnern im Bestand abgelehnt würden.